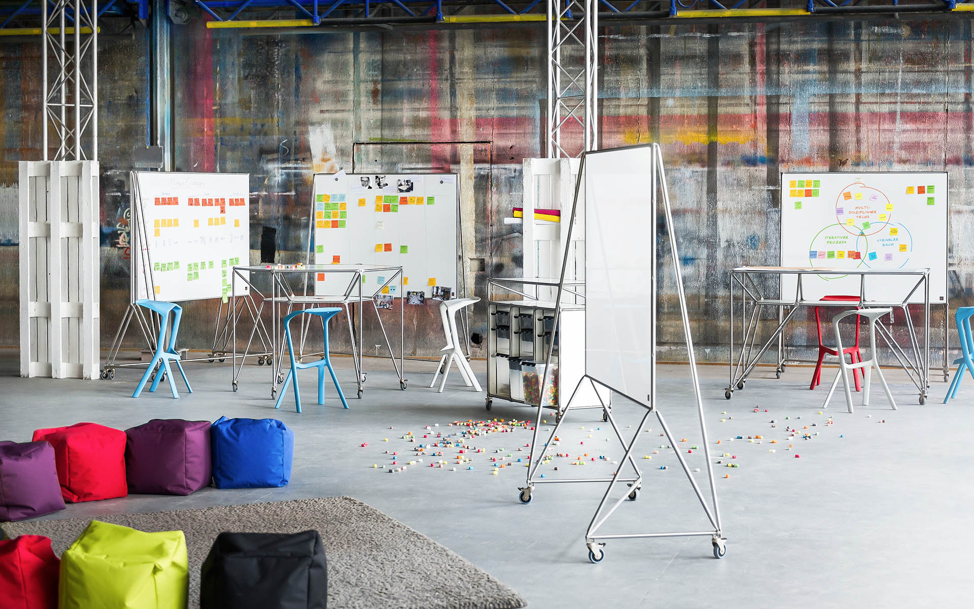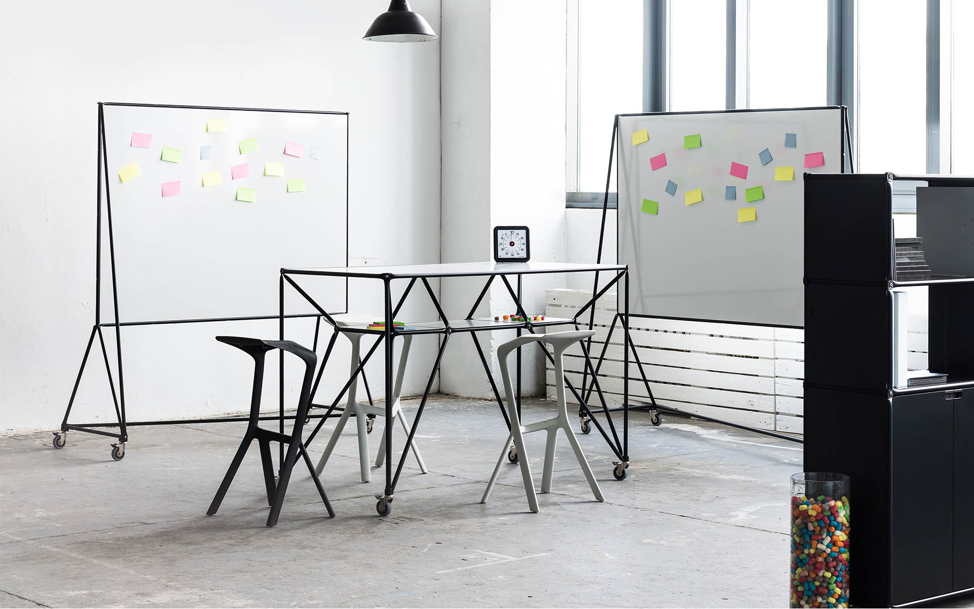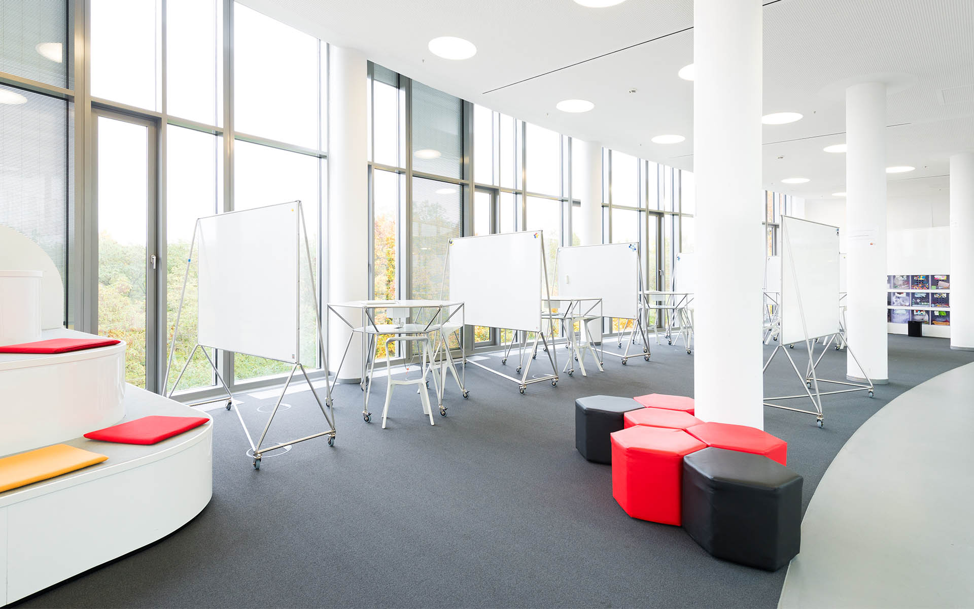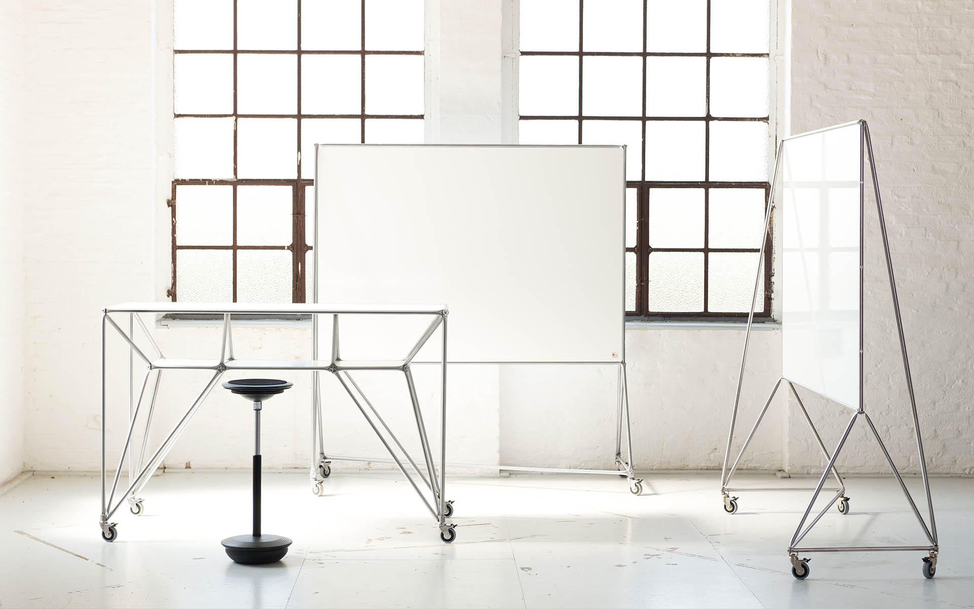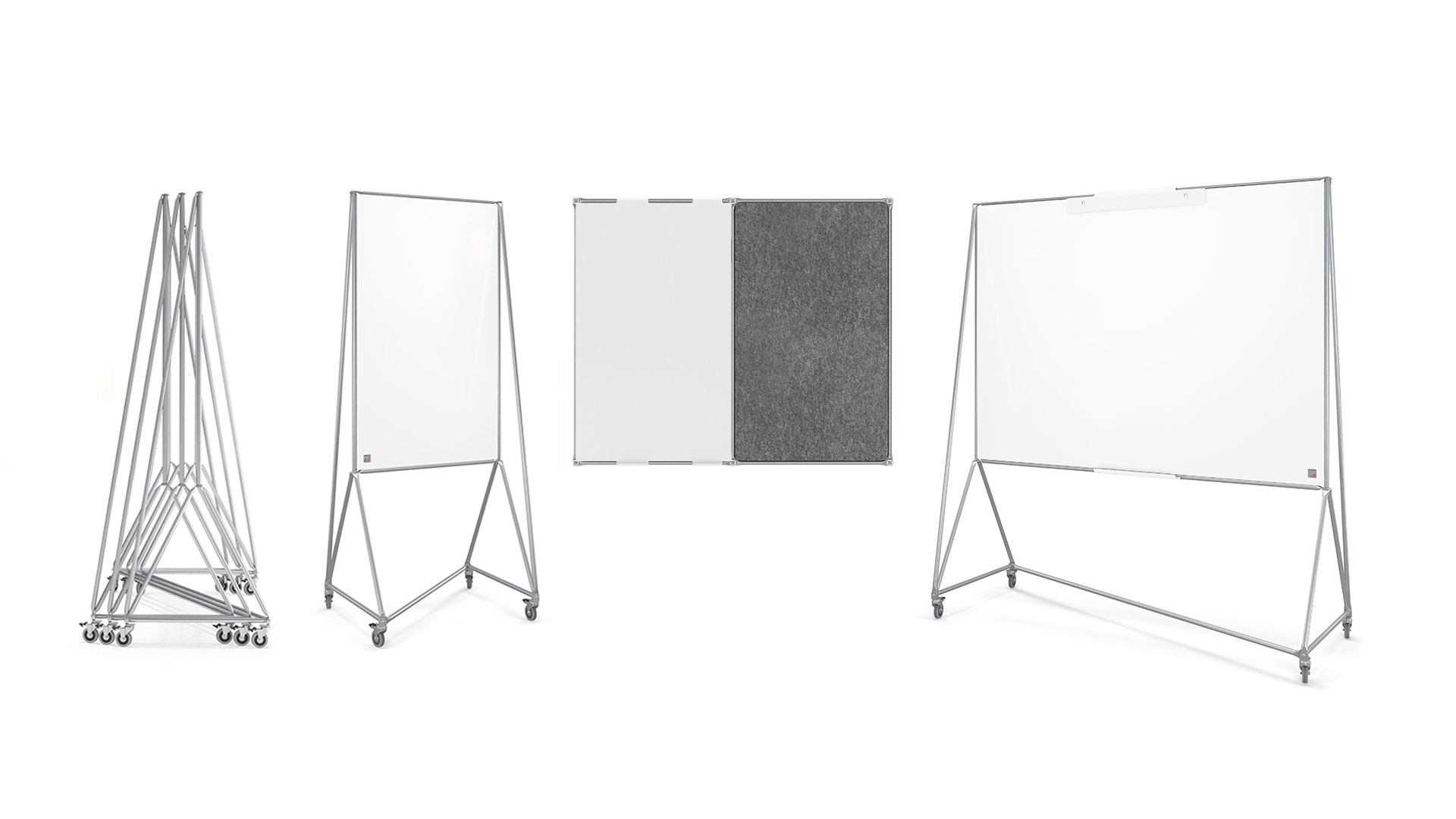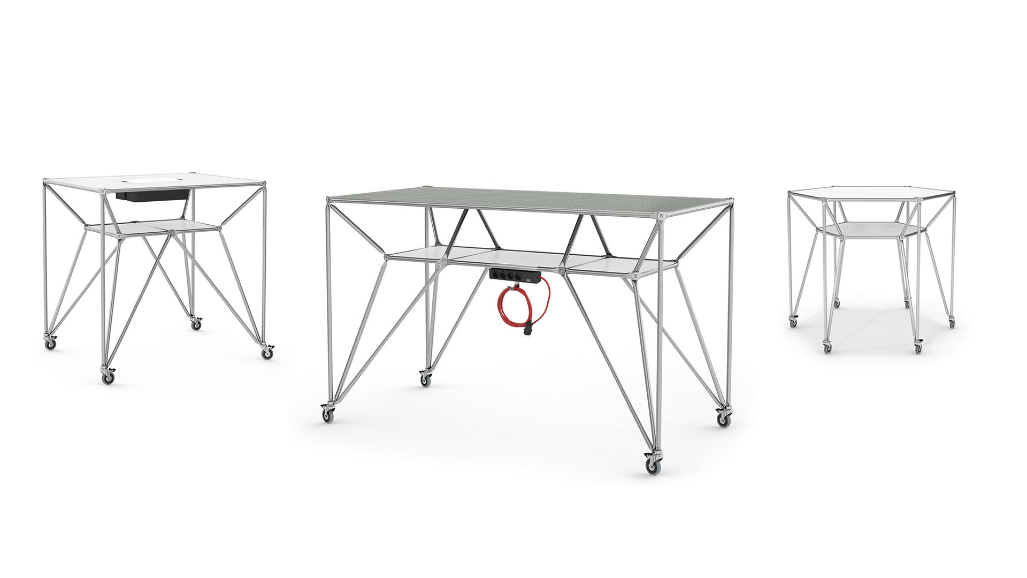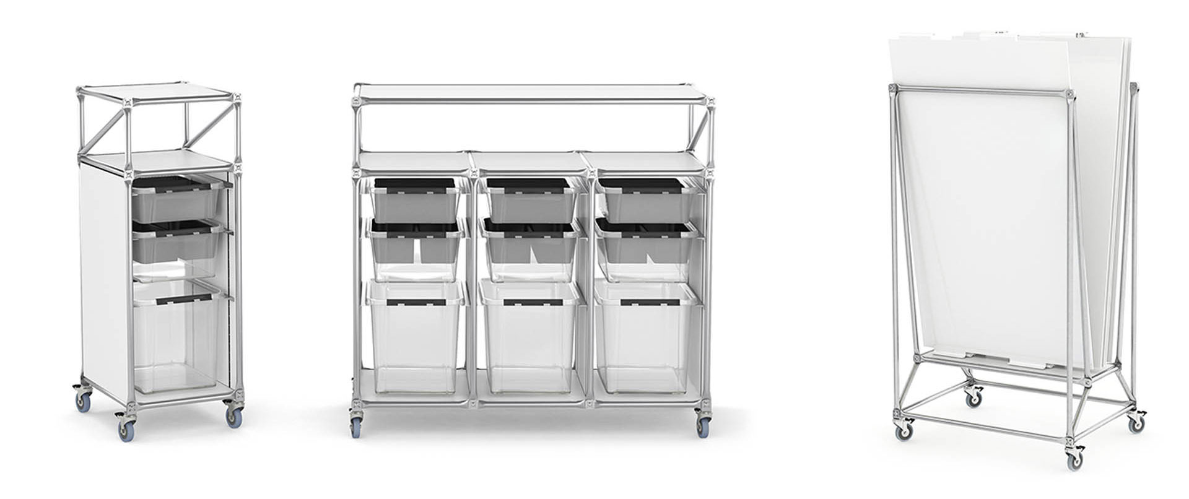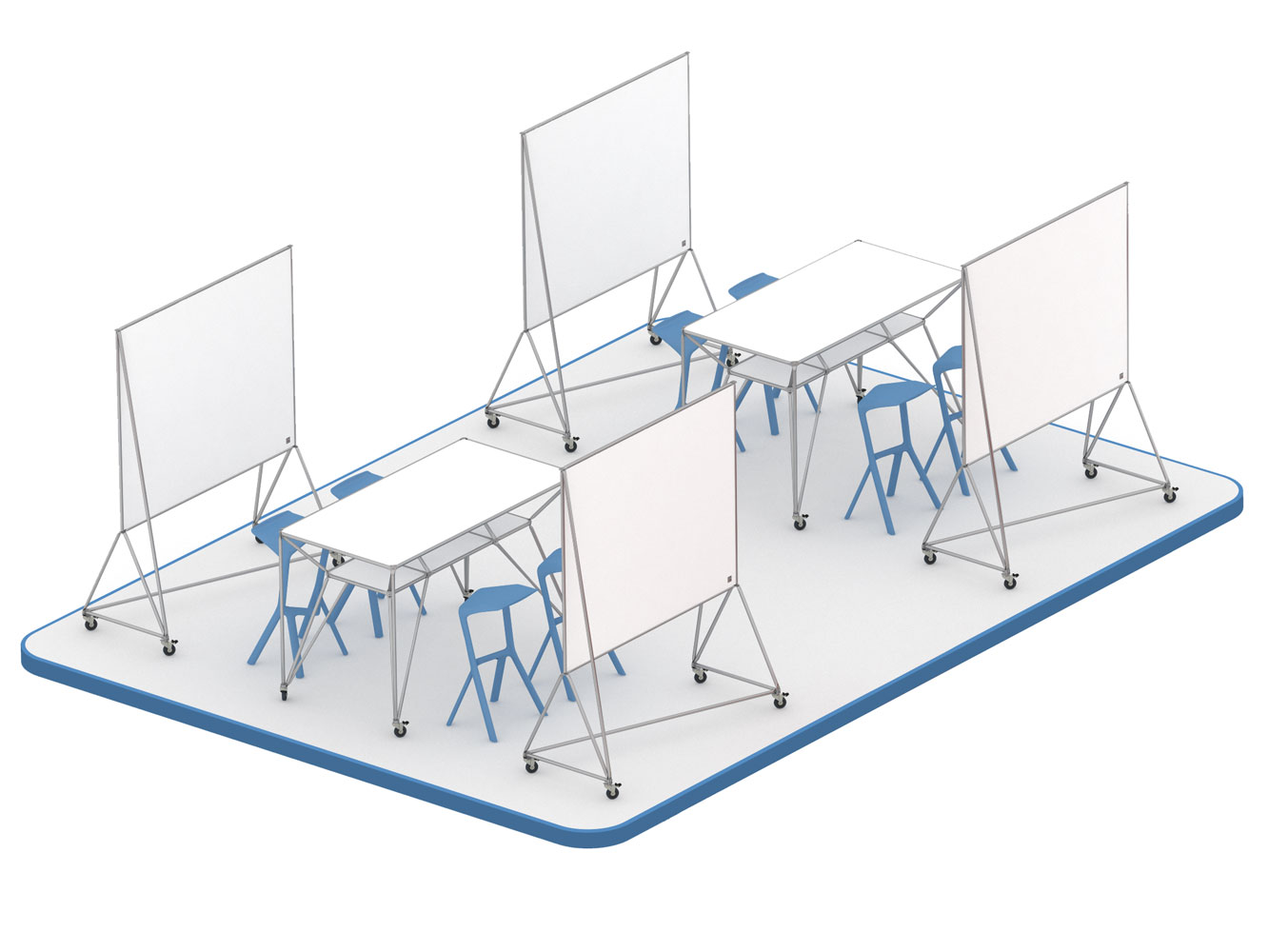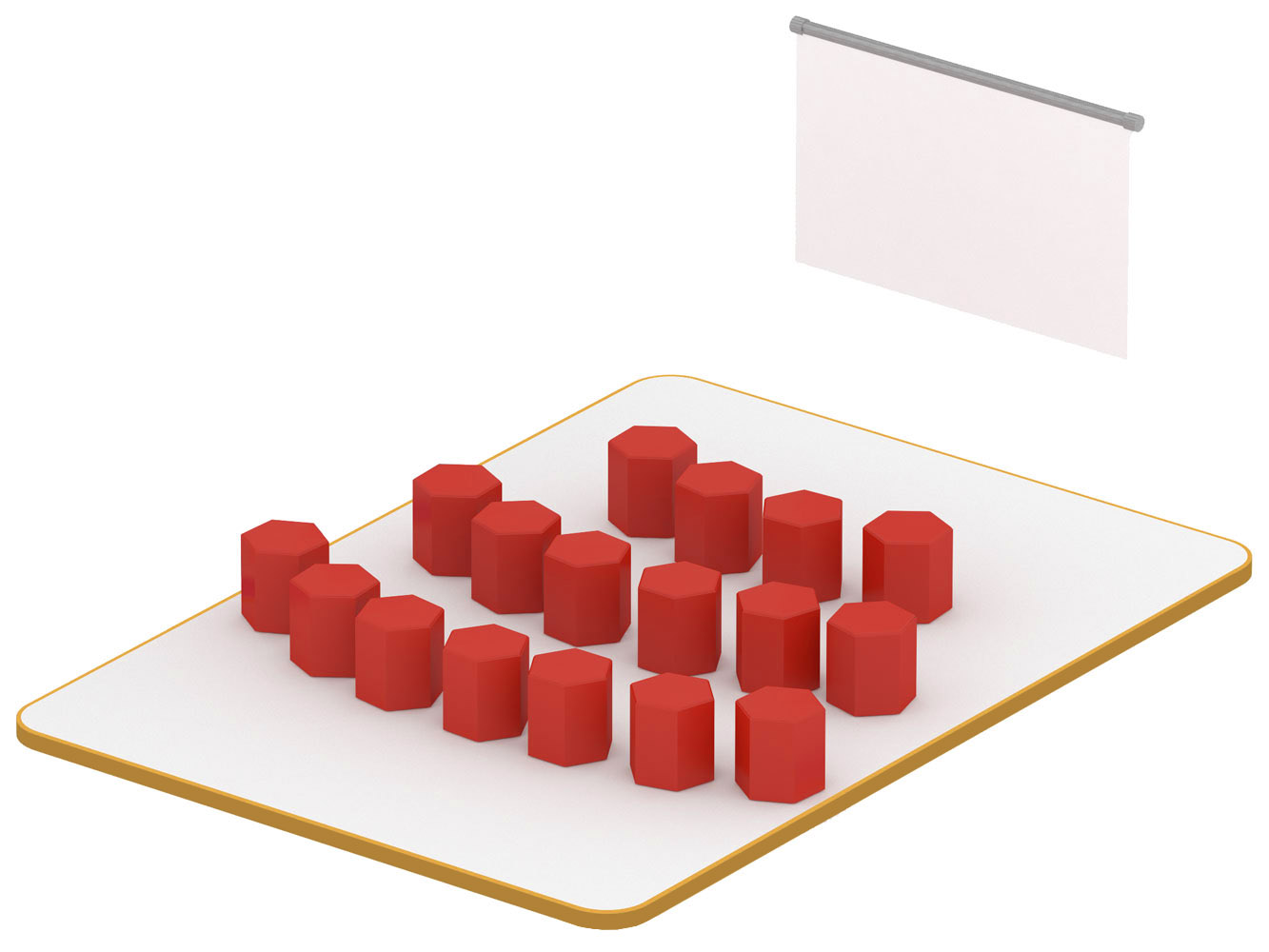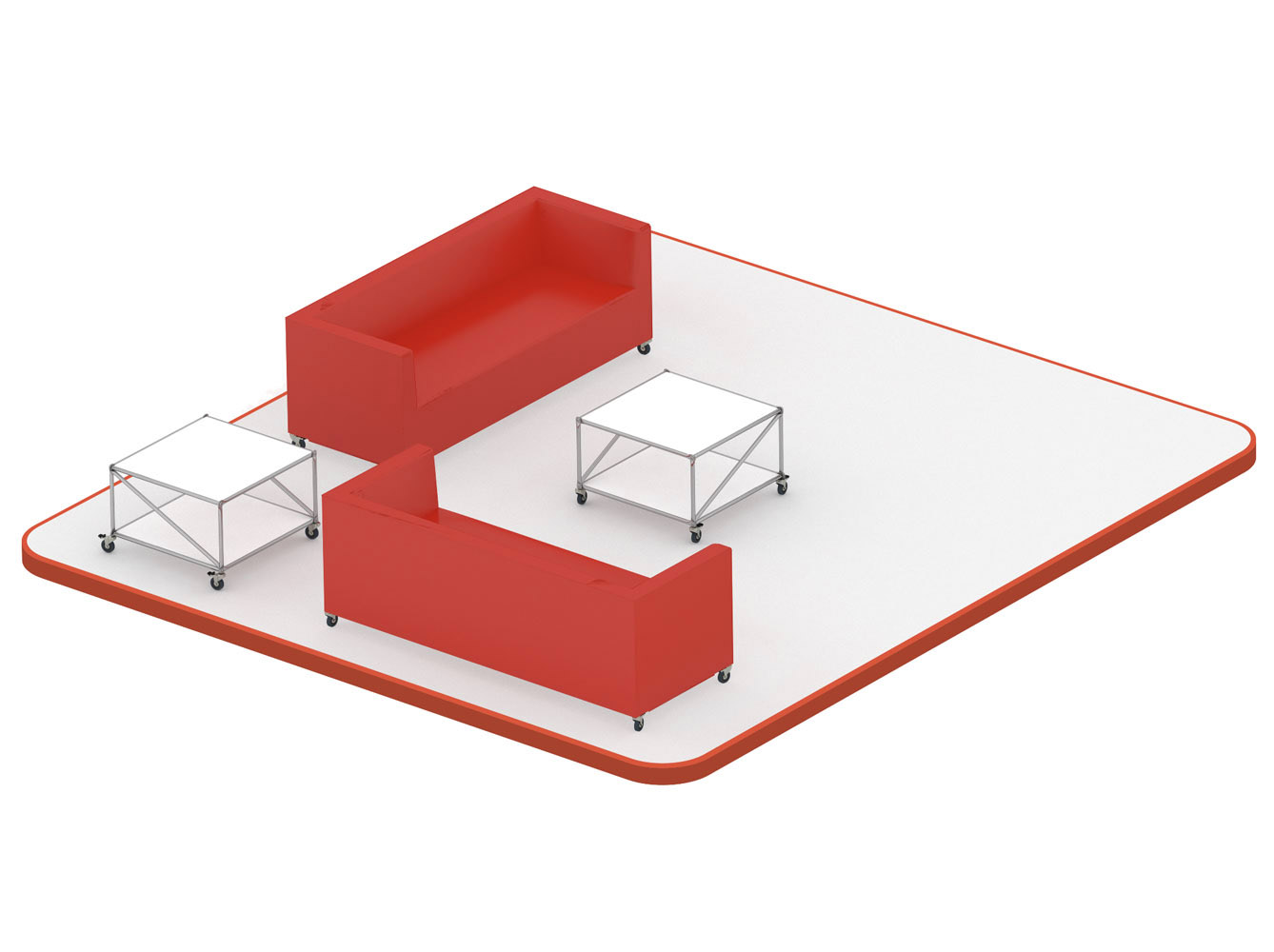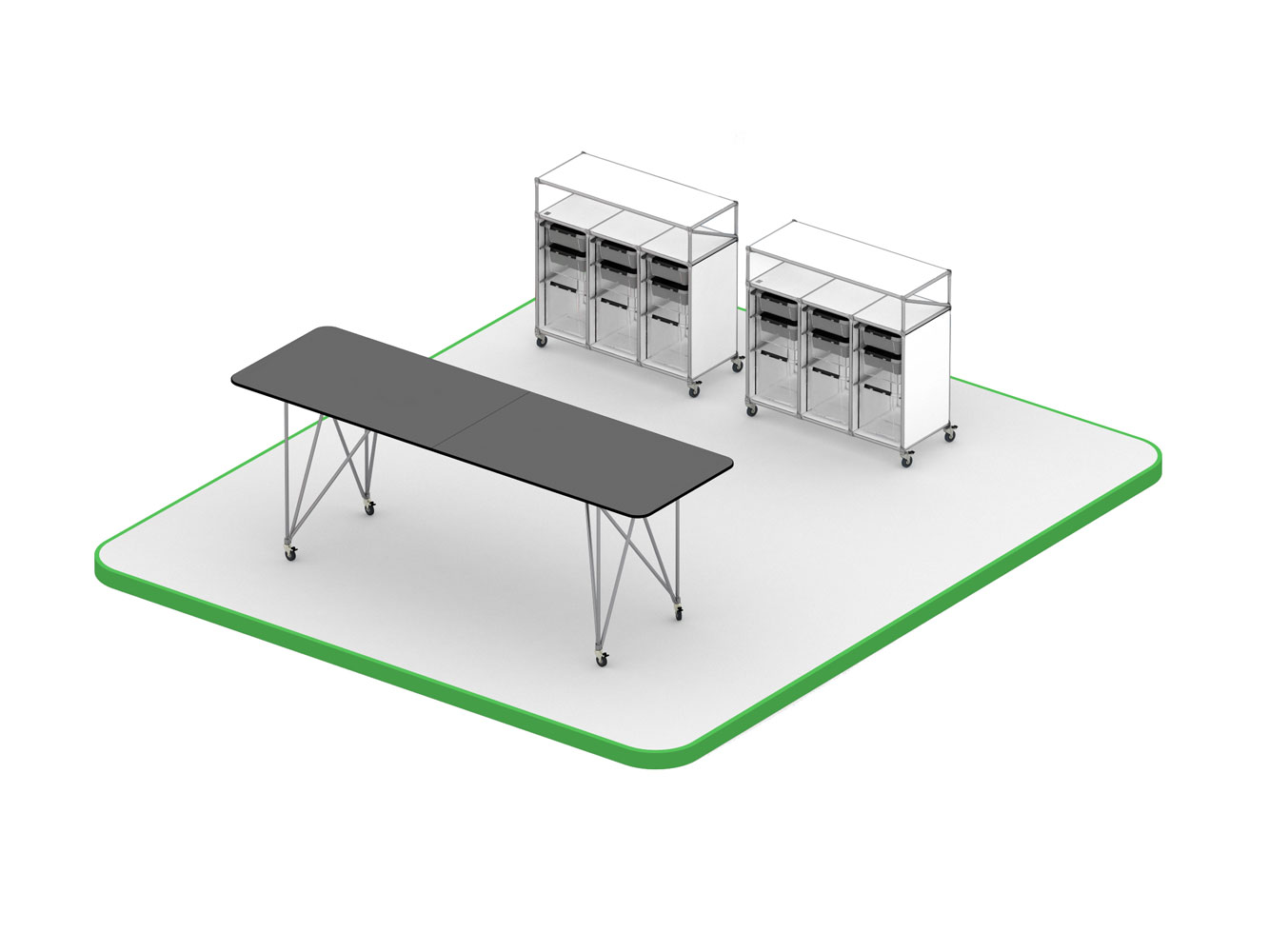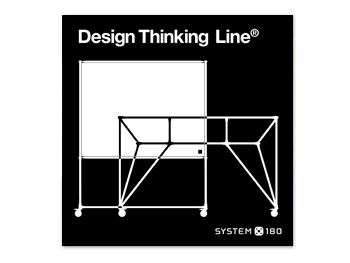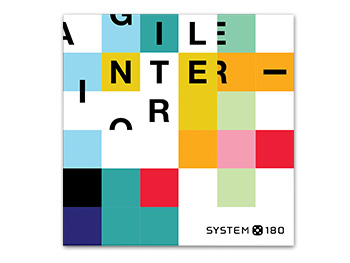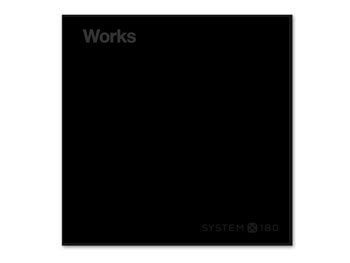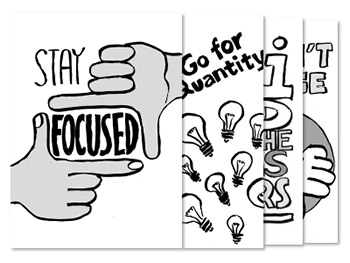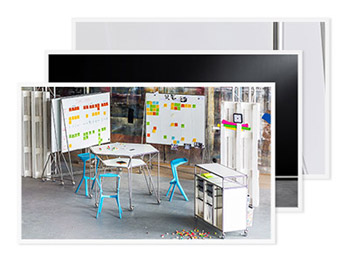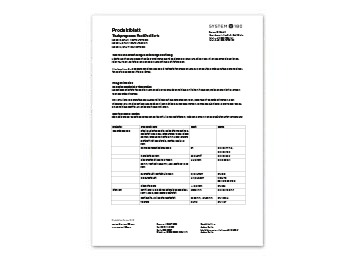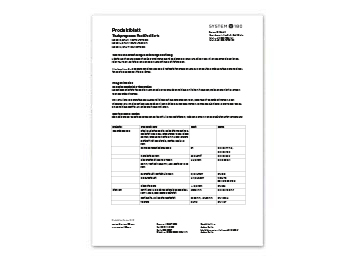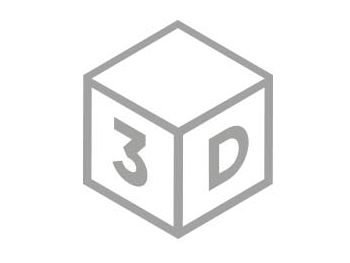The Design Thinking Line®
The Design Thinking Line® was developed in cooperation with the School of Design Thinking at the Hasso Plattner Institute to suit the needs of agile teamworkers. Tables, boards and storage solutions can be used for a wide variety of functions and can be moved around in your space with ease thanks to their easy-roll casters.
The Design Thinking Line® range makes it possible to combine only a few well-matched elements to create suitable environments in which you can get to work on the various phases of your projects, catering for a wide range of team and room sizes. The solid construction and high-quality materials used in the Design Thinking Line® give the pieces the robustness they need for use in the workshop.

