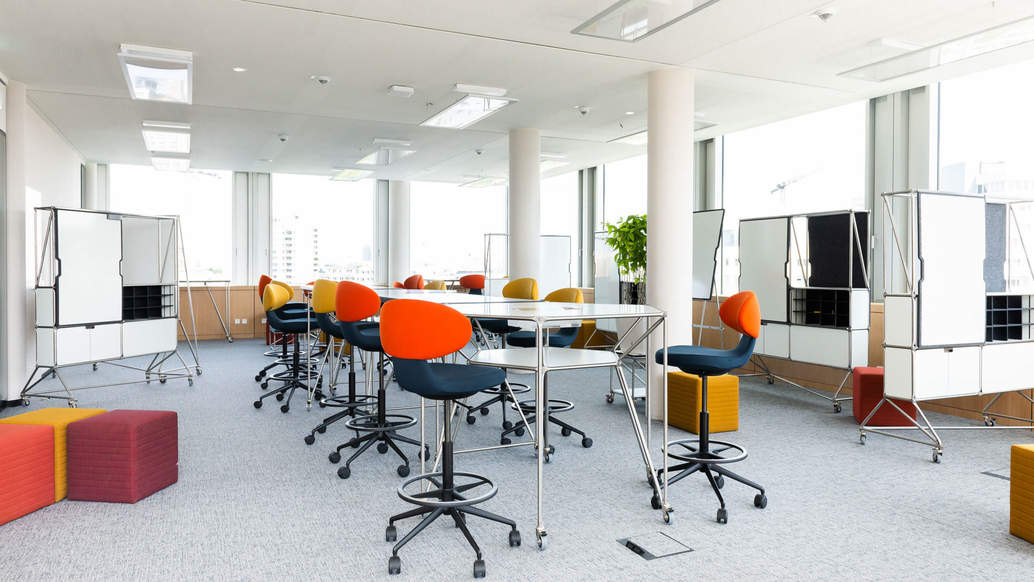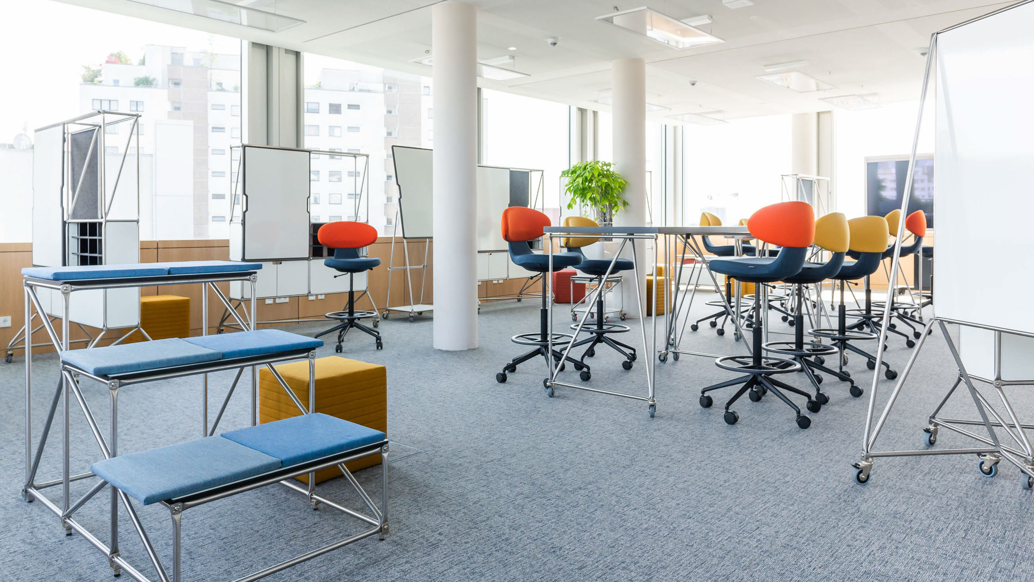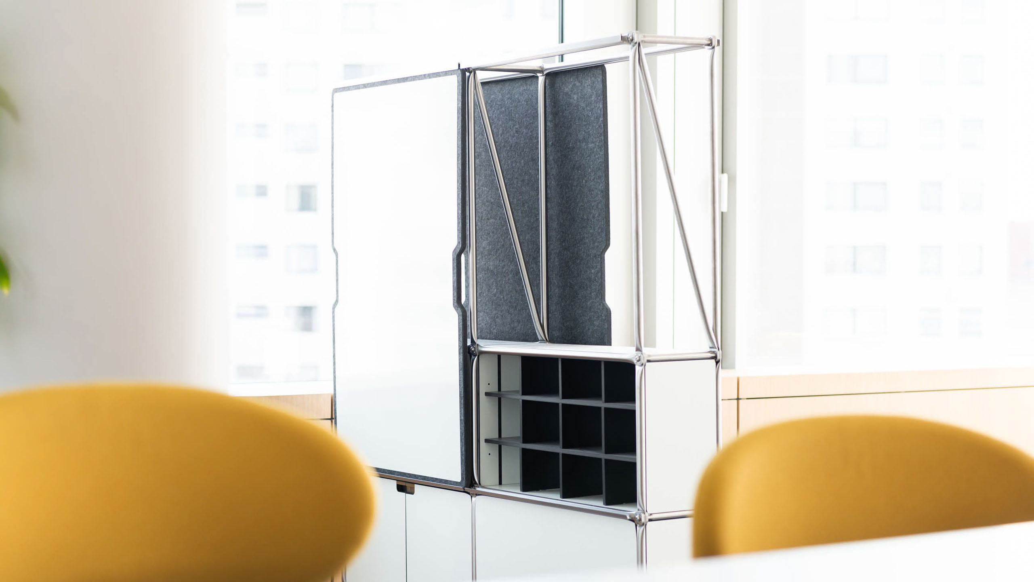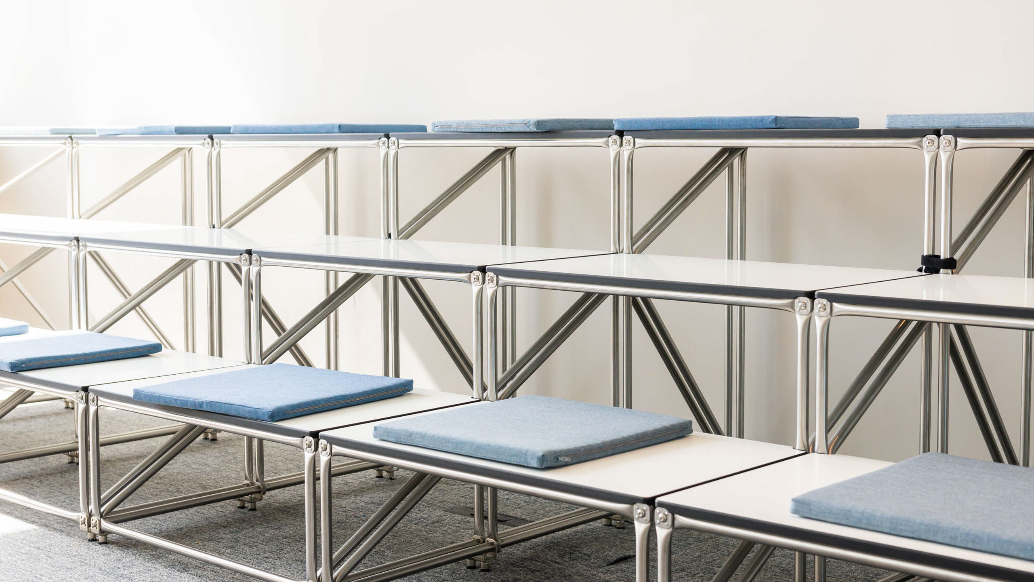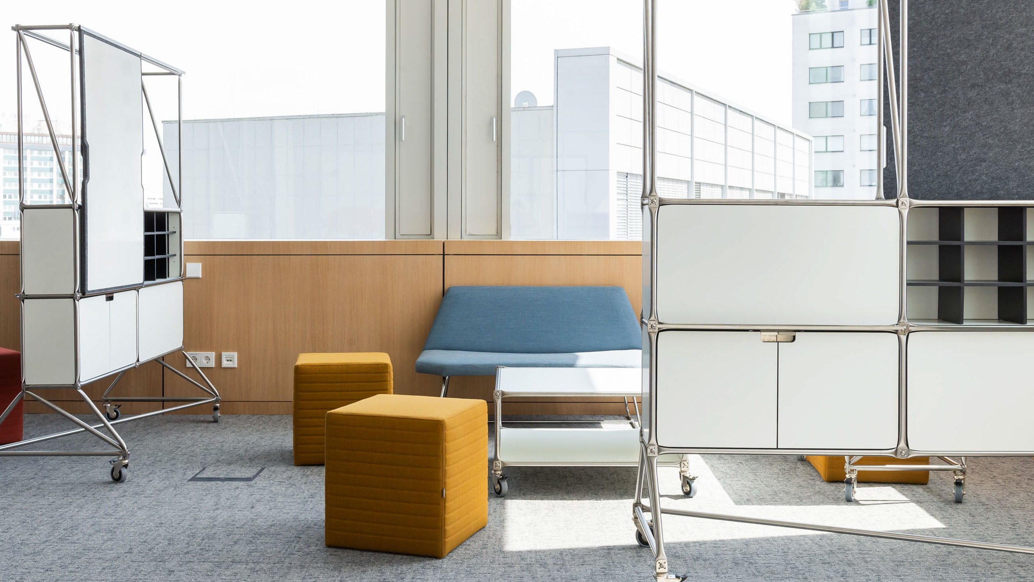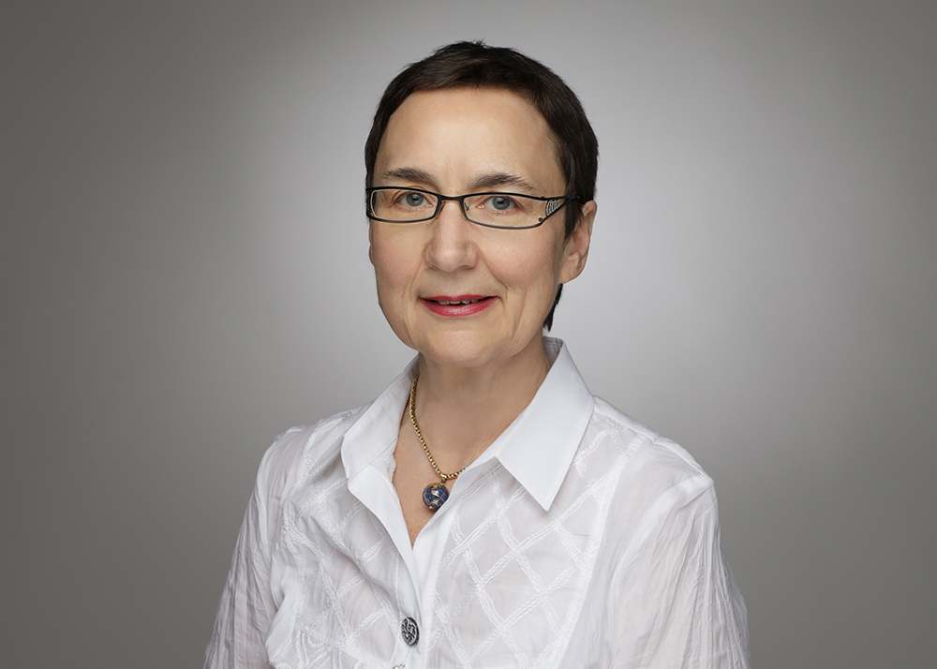The German Institute for Standardization (DIN) has comprehensively renovated and rebuilt its main administration in Berlin. This was done to meet the requirements of energy efficiency, modern technology, and new working environments. Additionally, the transformation reflects the cultural shift towards an open, communicative, transparently operating, and forward-thinking company, evident in the bright and open building structure.
For instance, each office floor has an encounter zone, each themed and equipped differently. Moreover, there are project rooms with state-of-the-art technical equipment and flexible design, furnished by System 180.
The Innovation Space, located prominently on the 8th floor with a view over the city, comprises several rooms. It includes a separate kitchen designed for larger groups and features numerous elements from System 180, which are extensively utilized.
| Client: | The German Institute for Standardization (DIN) |
|---|---|
| Designer/Planner: | System 180 |
| Photos: | Clemens Richter |
| System 180: | CreativeParti, Couchtisch, DT-Line T6 mit StuffBox, DT-Line ToolRack M, DT-Line ToolRack S, FlexBoard Pro, FlexBoard Pro Gestell, RackPod, SitUp ST, SpeakerDesk |
| Location: | Berlin |
| Realized: | 2021 |

