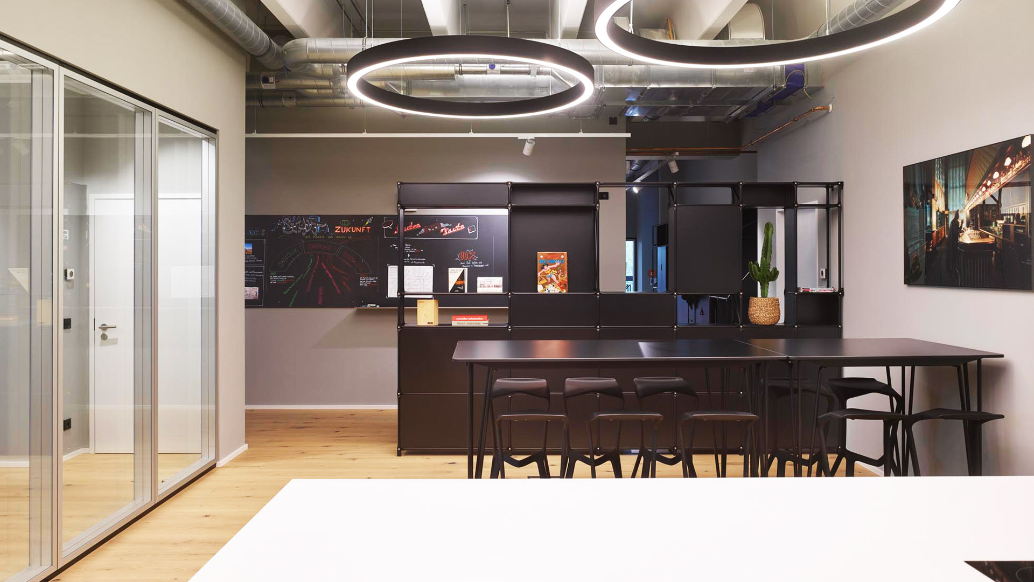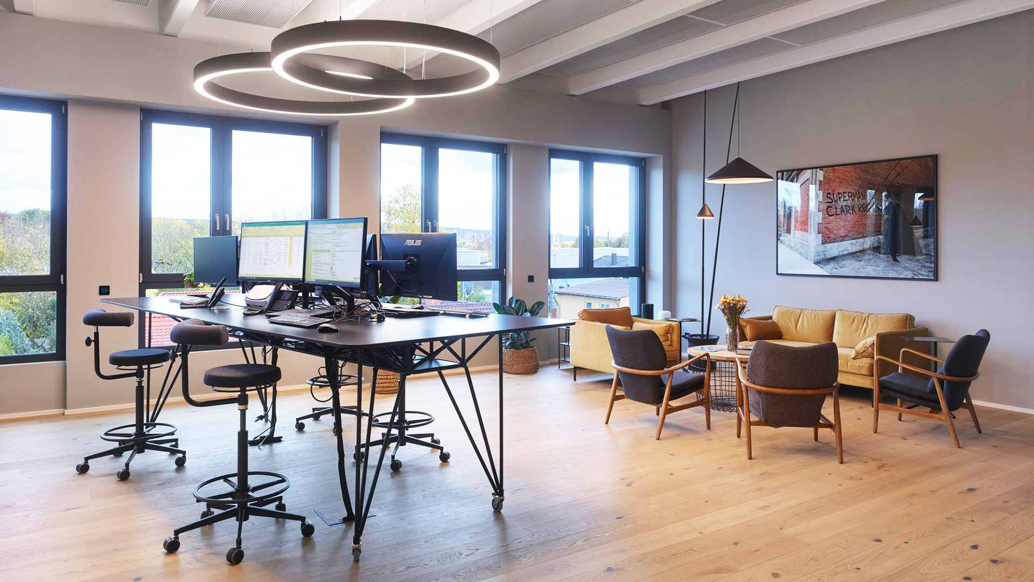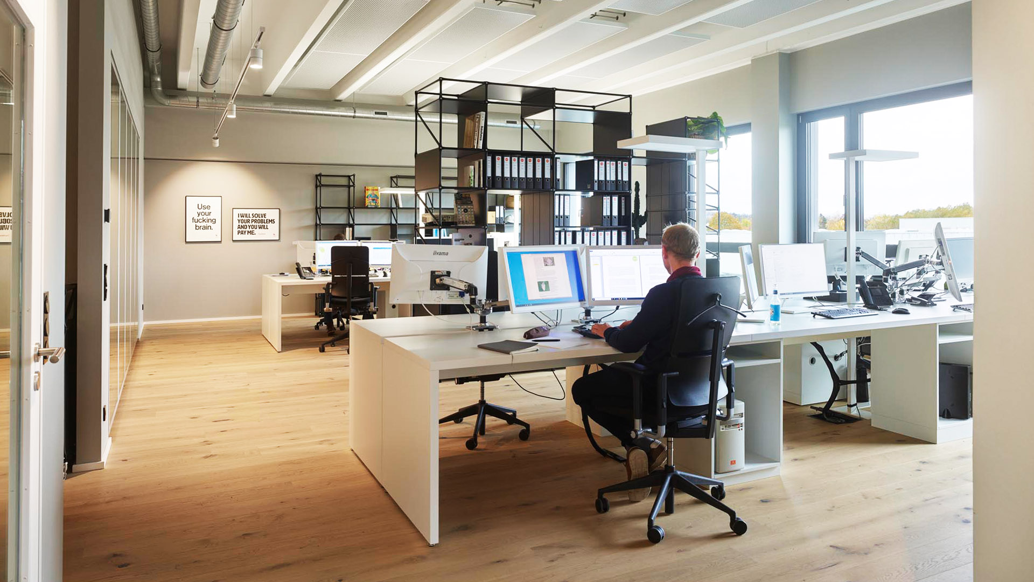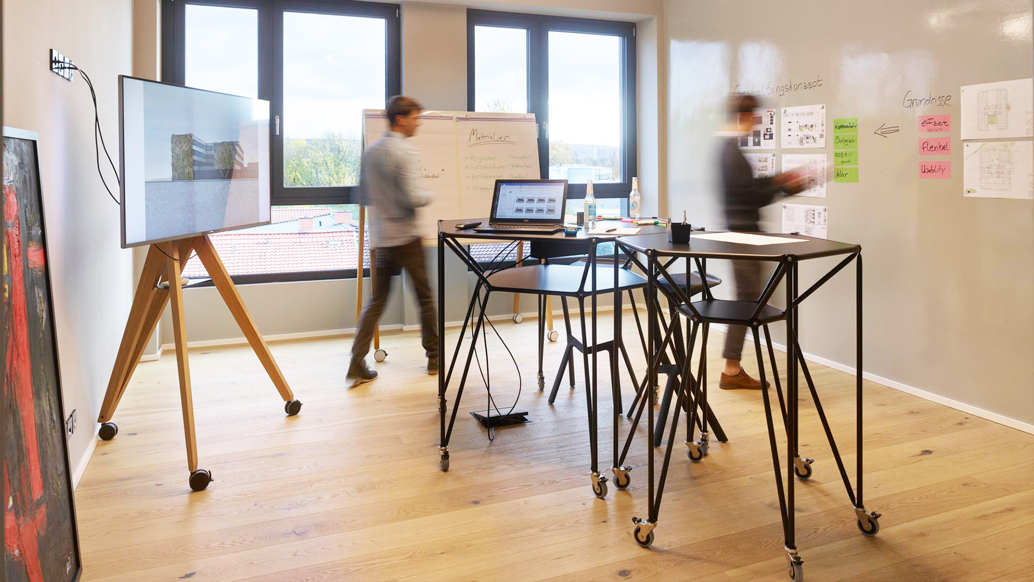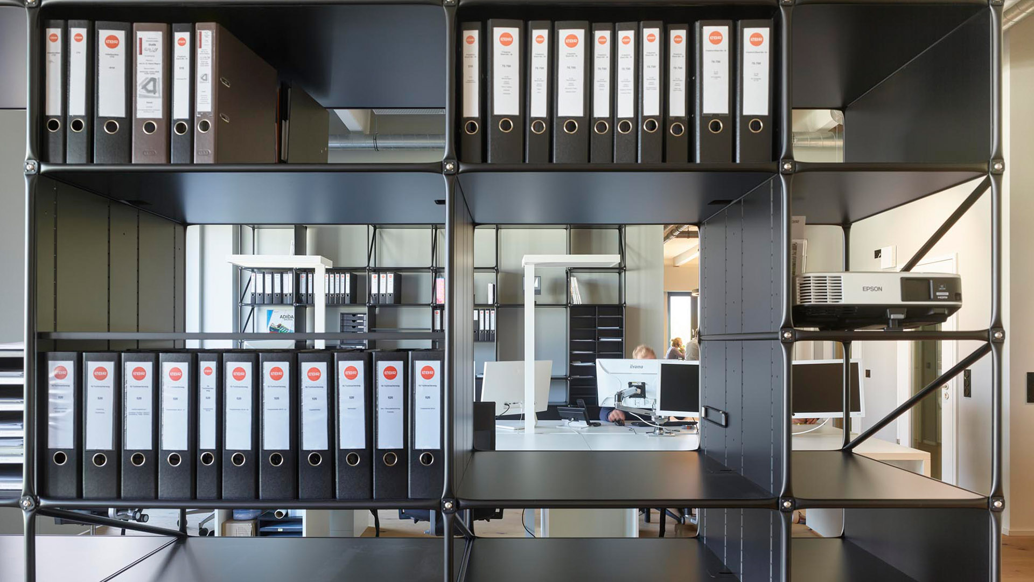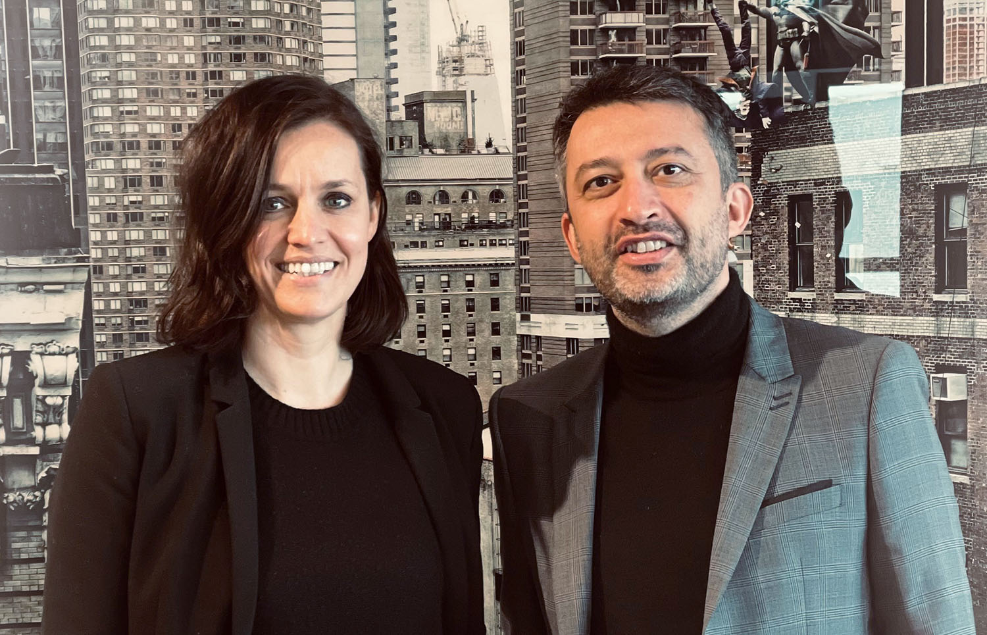As a holistic urban developer in the economic region of Göttingen, Hanover and Kassel, EBR pursues one goal – the city of tomorrow. The company’s strengths lie in the creation and management of visionary real estate projects. Sustainability was a core consideration, driving both the selection of the new office landscape of the EBR in a revitalized industrial wasteland, as well as the creation of a suitable framework for a New Work working world.
In cooperation with interior designer Susanne Philippson, the redesigns’ goal was defined as offering various room options that can be flexibly used by employees. Different areas enable concentrated work, provide space for creativity and encourage communication. Desk sharing enables agile working methods and facilitates communication in interdisciplinary, sometimes virtual project teams.
System 180’s almost ceiling-high room structures provide privacy and general storage space, while agile work and communication are encouraged by the high desks, an inviting lounge area and the functional workshop concept. In addition, there are System 180 containers in which employees can store their work documents and notebooks to move between workstations and different rooms.
| Client: | EBR Projektentwicklung |
|---|---|
| Designer/Planner: | SUSANNE PHILIPPSON |
| Photos: | Roland Halbe |
| System 180: | Table System K high desk, Bridge Pro high desks, modular room divider, DT-Line Table T6 and T6 S, stool HighTool |
| Town: | Göttingen |
| Realized: | 2020 |

