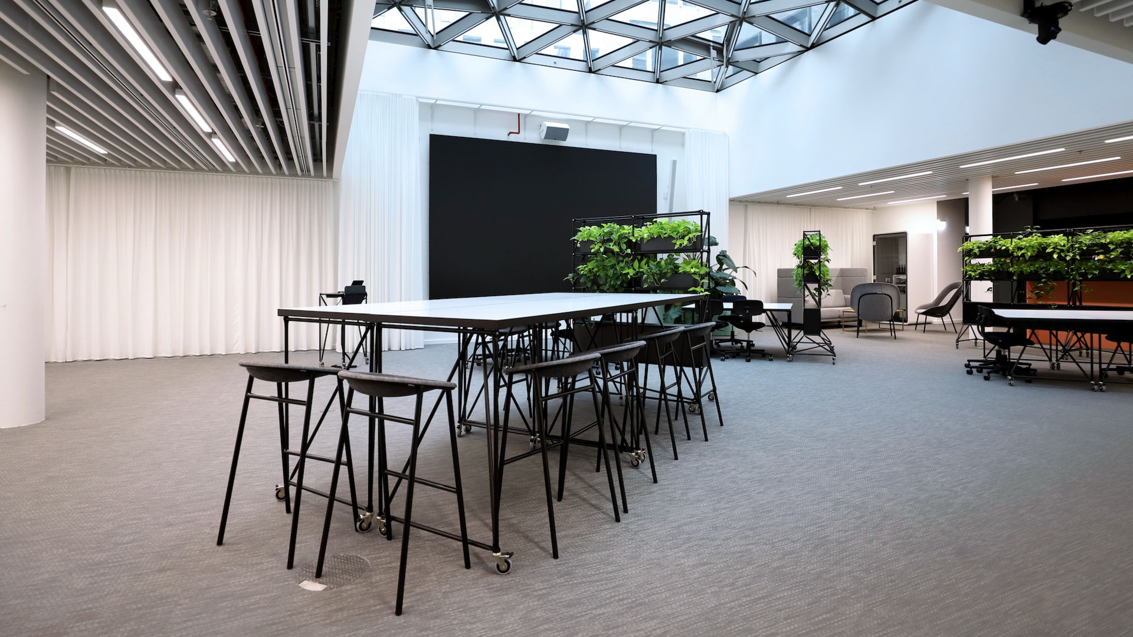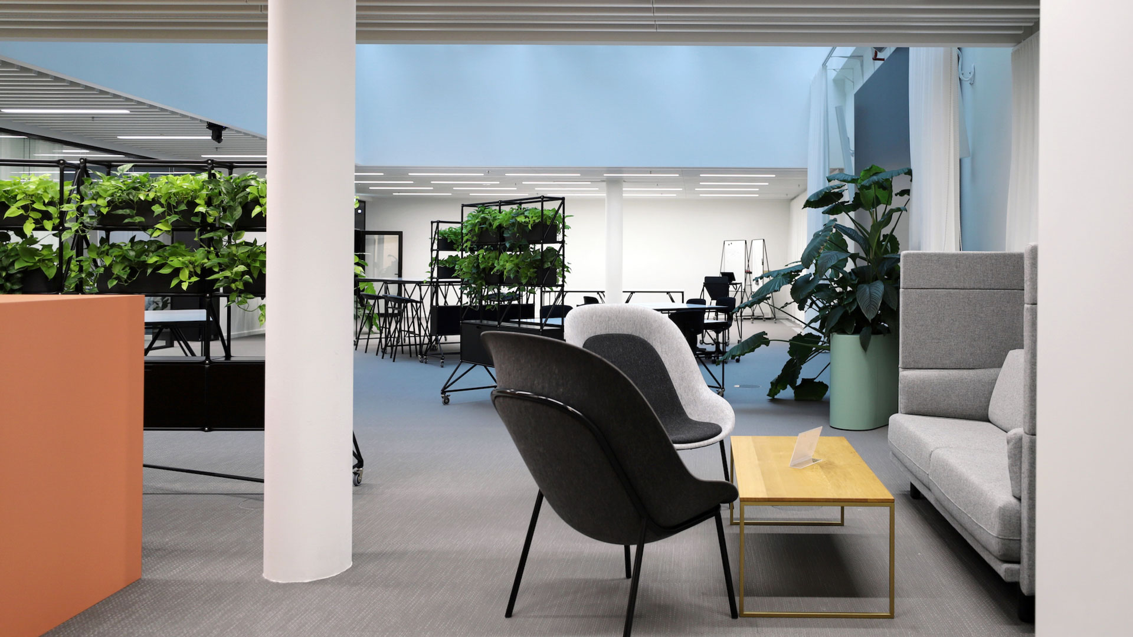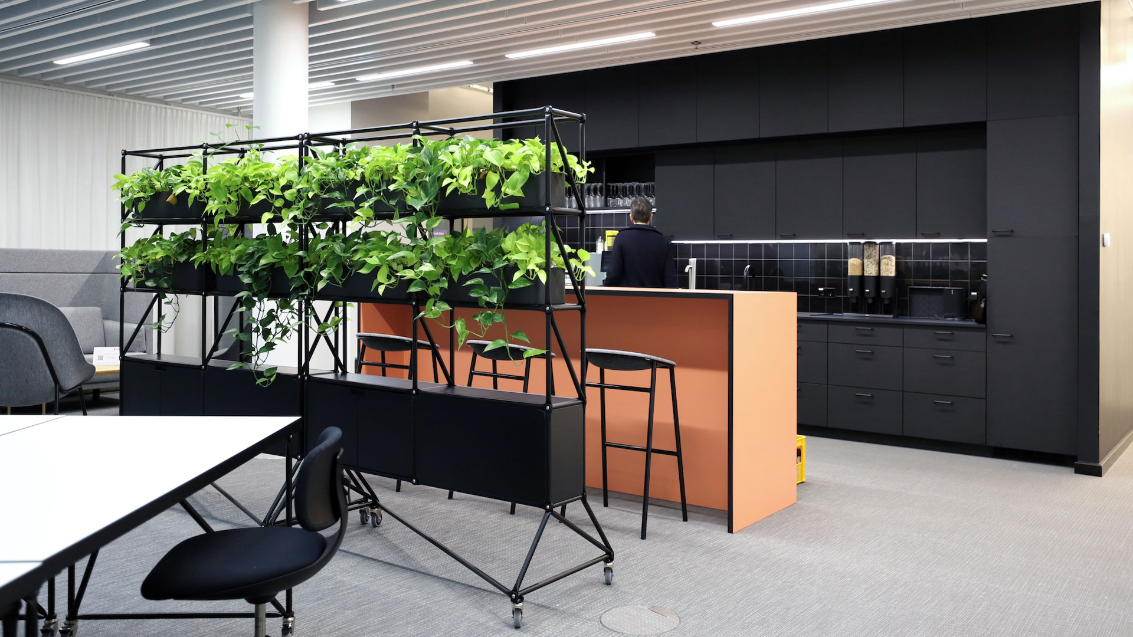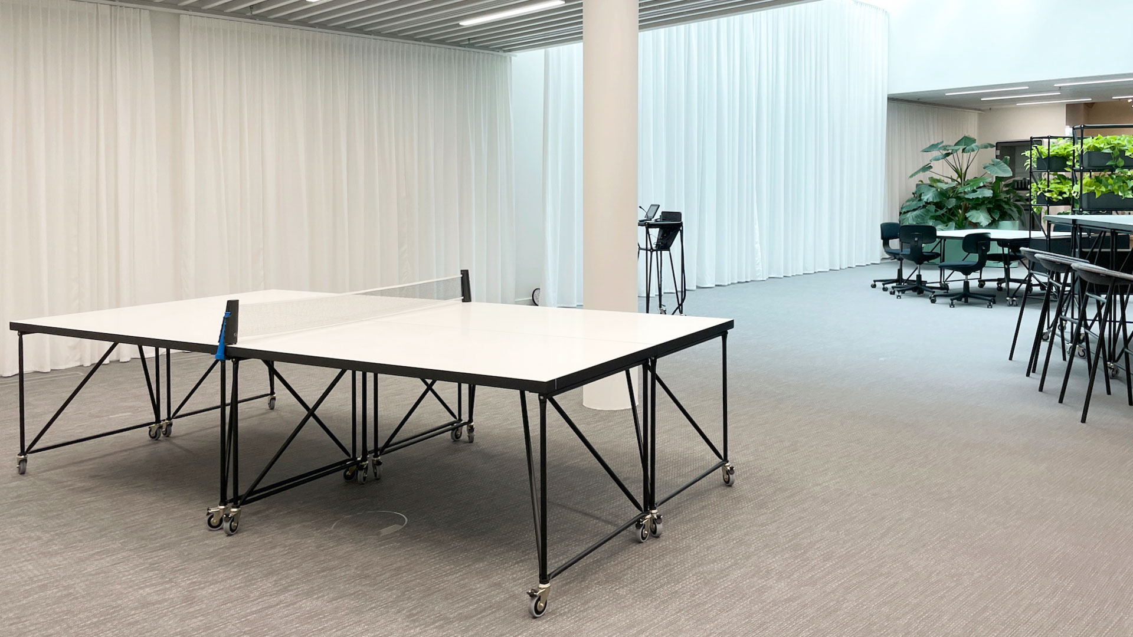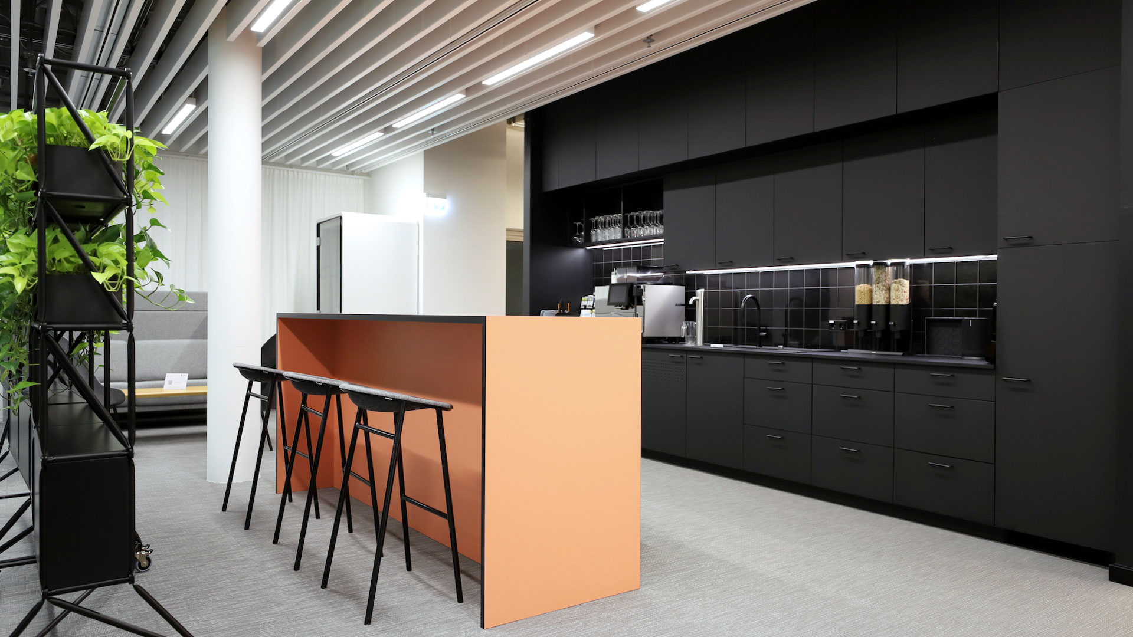In the summer of 2022, the business law firm YPOG moved into its new headquarters on Kurfürstendamm in Berlin. The partnership, which has offices in Berlin, Hamburg and Cologne, sees itself as a partner of game changers. Therefore, one focus of their activities is the legal, tax and economic support of start-ups in all their growth and financing phases.
The interior concept for the five floors with an area of approx. 2900 sqm of the completely renovated old building was developed and implemented by ONWS.
The highlight is a central event space covered by a 65 square metre panorama glass. Flexible workstations, a lounge area, a cafeteria and a direct connection to the reception as well as two divisible meeting rooms give the space a real coworking feeling. The Eventspace is not only intended to be a workspace and meeting place for YPOG employees, but will also serve as an incubator space for start-ups in the future. In this way, new ideas and concepts can be supported economically, legally and financially right from the start.
Thanks to the flexible furniture from System 180, the light-flooded room can be easily rearranged for different uses. Tables can be distributed around the room as desired and set up as workstations individually or in groups, as sitting or standing workstations. With a net, 2 RackPods can also be quickly converted into a table tennis table.
Mobile shelves full of plants are pushed between the tables as privacy screens or visually divide the kitchen as required. They also help to improve the acoustics and create a feel-good atmosphere. Folded up and stored away, the room becomes a venue for events, a workshop room or an exhibition space for Berlin artists.
| Client: | YPOG |
|---|---|
| Designer/Planner: | ONWS |
| Photos: | ONWS |
| System 180: | Folding tables RackPod (sitting and standing version), dynamic space system PartiLine, shelves, sideboards, lectern, whiteboards |
| Town: | Berlin |
| Realized: | 2021–2022 |

