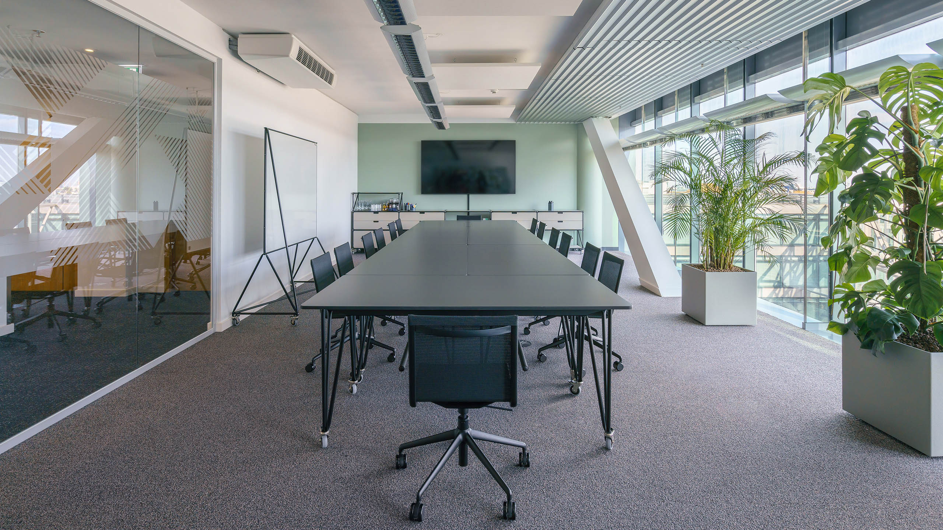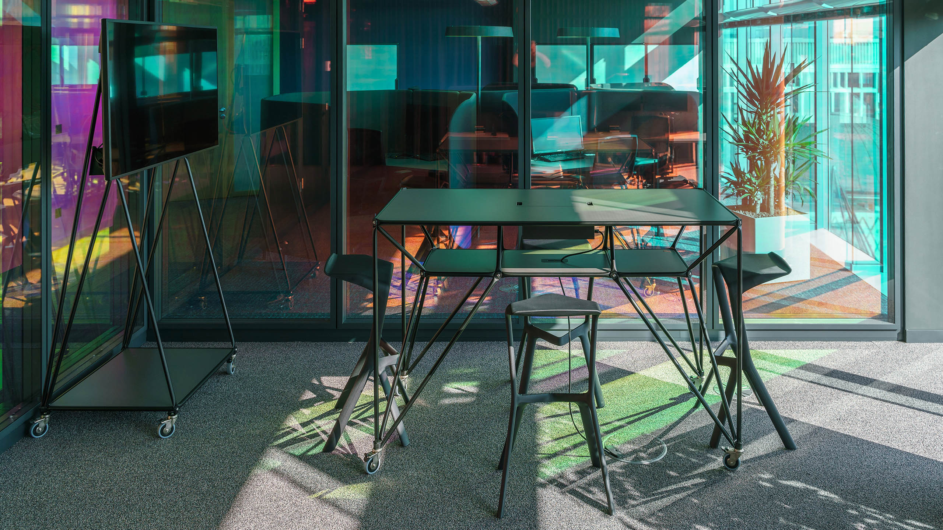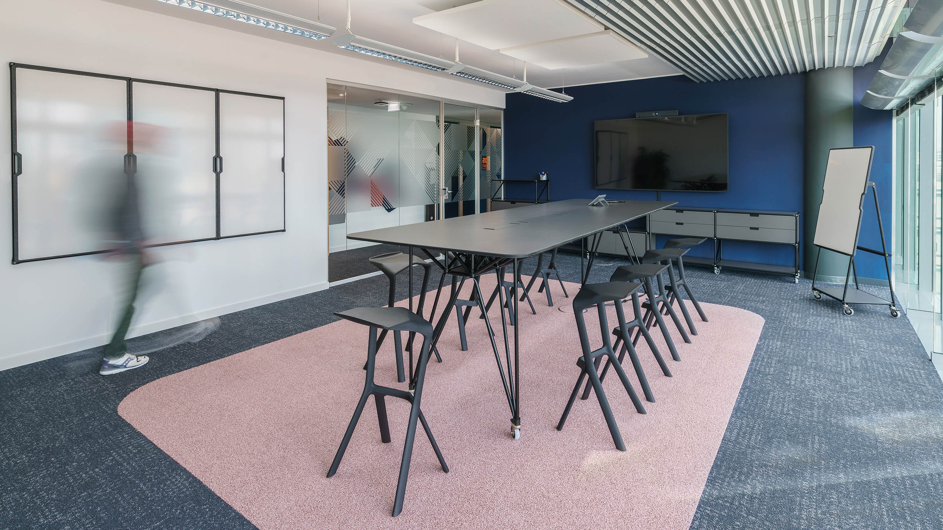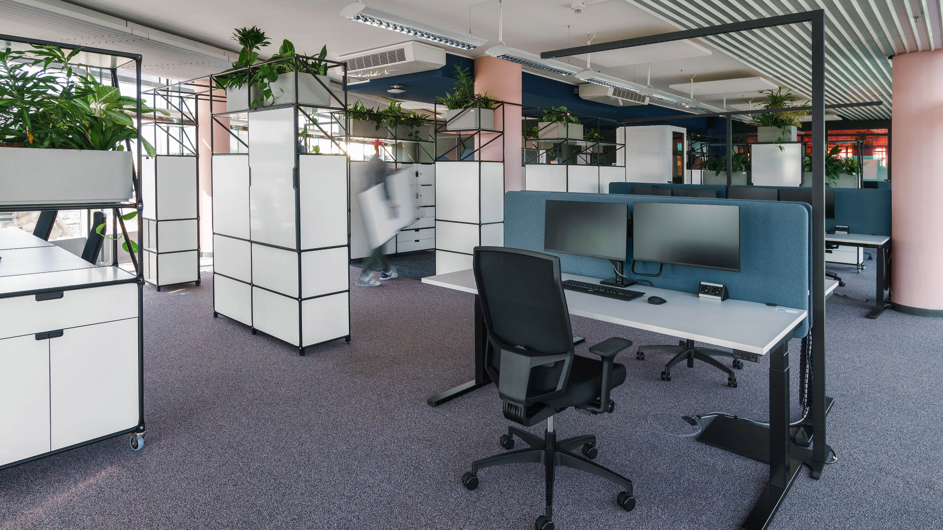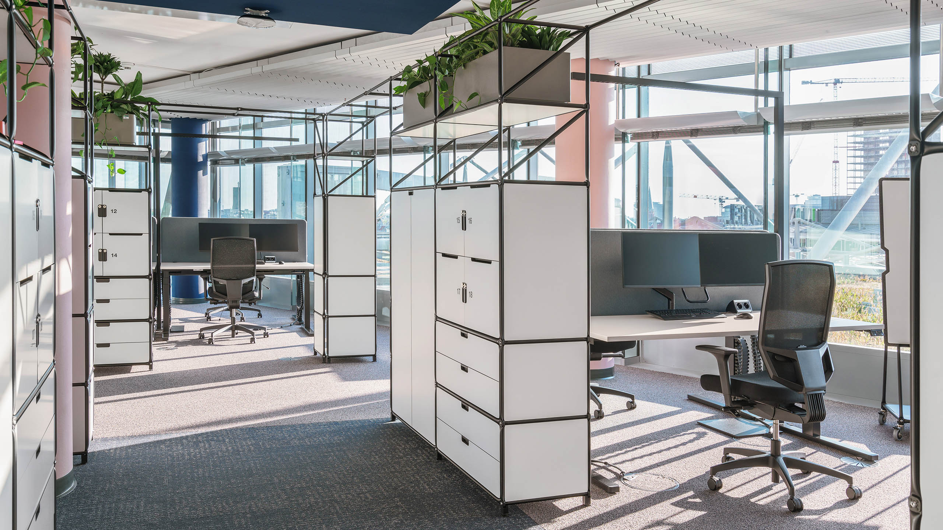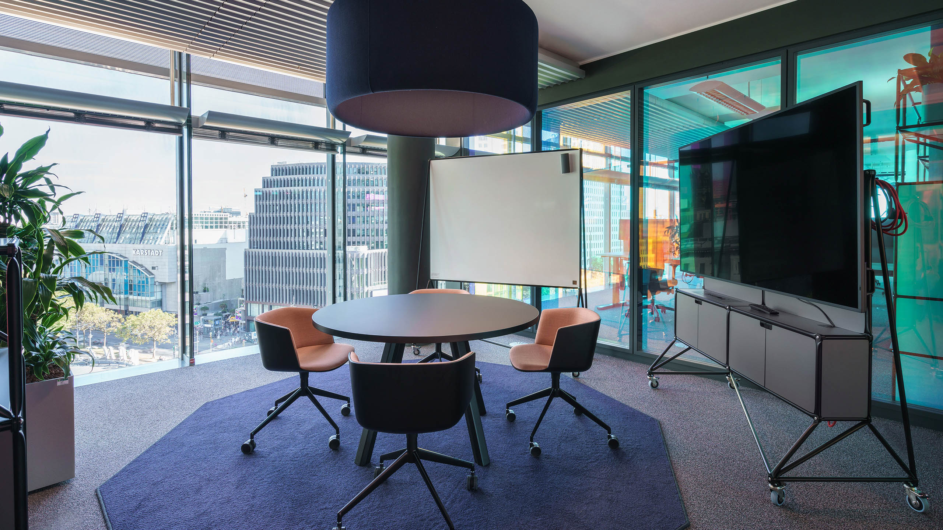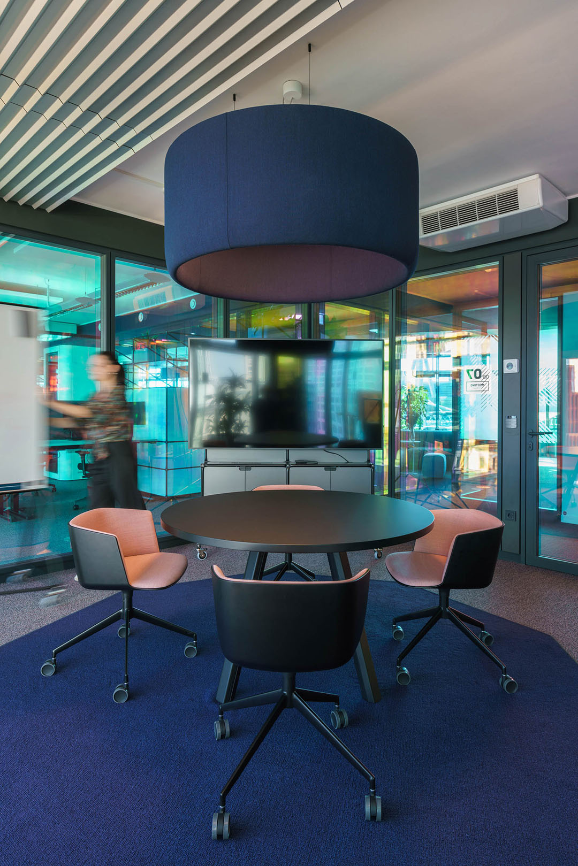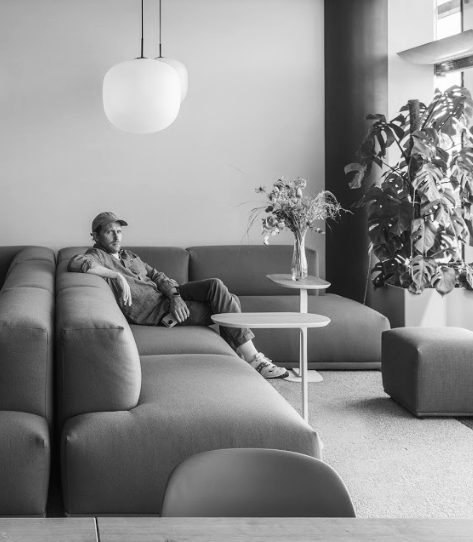In the heart of Berlin, right on Kurfürstendamm, the new office of the European consulting firm d-fine presents itself as a reflection of the urban dynamics and creativity of the capital. Spanning 650 square meters on the eighth floor of the light-flooded new building at ‘Kranzler Eck’, a multispace office designed by UP.GREAT unfolds, equipped with the innovative furniture systems of System 180.
The static room systems from System 180, enriched with plants, personal lockers, and practical storage space, structure the open space and foster an atmosphere conducive to both concentration and communication. The challenge of a triangular floor plan was mastered with the modular solutions from System 180, which open the space from the inside out and create an extended corridor zone. Acoustically shielded glass cubes seamlessly integrate into the design, offering transparent yet quiet areas for meetings and focused work.
The ‘Quartz Crystal’ design concept runs through the entire office in colors and shapes, reflecting the diversity of Berlin. The CI color blue is complemented by an intense pink, giving the space a modern yet warm atmosphere.
The flexible workspaces in the open space are zoned by the modular shelving systems from System 180. Julian Meyer from UP.GREAT emphasizes the importance of the standing sightline for the open spatial feeling and the panoramic view of West Berlin. The workspaces are positioned in close proximity to the communication areas, promoting exchange and collaboration.
An ad-hoc meeting room with the DT Line Table T4 and a TV stand, as well as a team office with flexibly deployable BridgePro tables, demonstrate the versatility of System 180’s furniture. The mobility of the furniture on wheels allows for quick adaptation to changing requirements and supports an agile workflow.
Another distinctive room in the d-fine office is characterized by a long, individually designed standing table from the Tischsystem K, offering versatile uses for meetings, conferences, and presentations. This room is further complemented by FlexBoard Pros, ideal for quickly capturing and presenting ideas, and another mobile sideboard on wheels, adding additional flexibility and functionality.
Another room for meetings, presentations, and Zoom calls is equipped with the RemoteParti Pro, accommodating large TVs (60“–90“), and a whiteboard from the Design Thinking Line®, both on wheels for maximum flexibility and mobility.
| Client: | d-fine |
|---|---|
| Designer/Planner: | UP.GREAT |
| Photos: | Peter Margis |
| System 180: | Static Space Systems, Mobile Space Systems, Mobile Sideboards, K Table Systems, RemoteParti Pro, DT-Line Table T4, DT-Line Whiteboard, FlexBoard Pro & FlexBoard Pro Mobile Frame, Bridge Pro Tables |
| Location: | Berlin |
| Realised: | 2023 |


