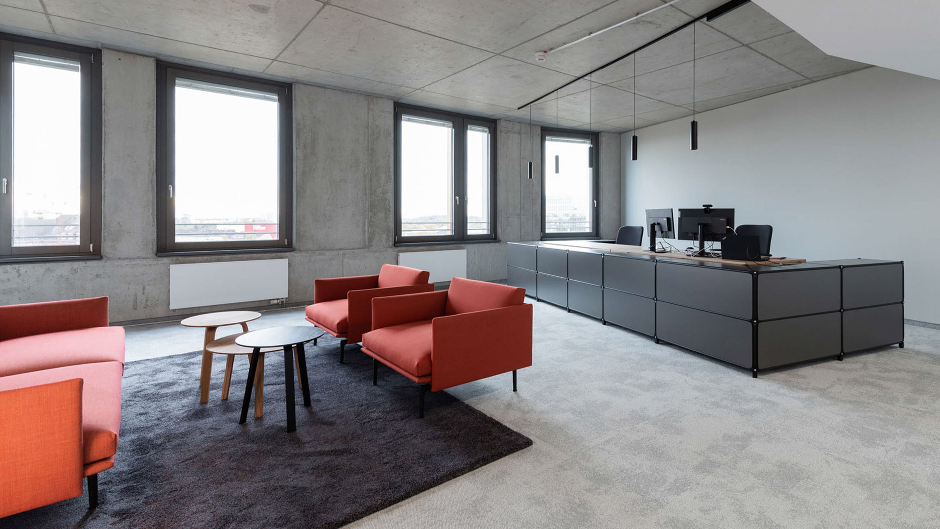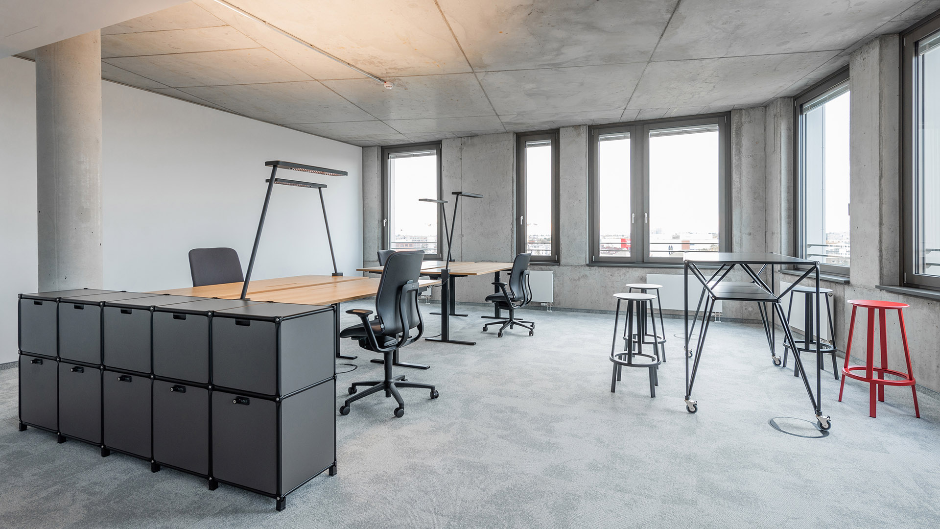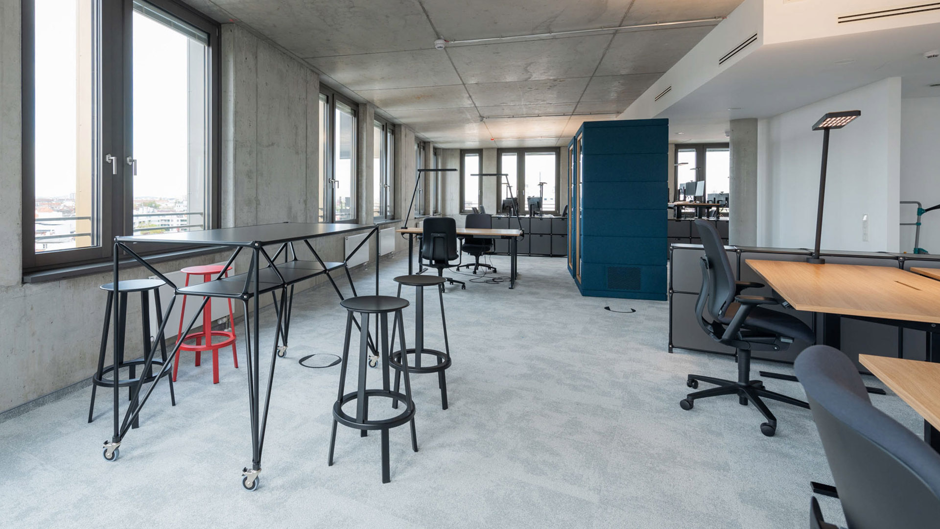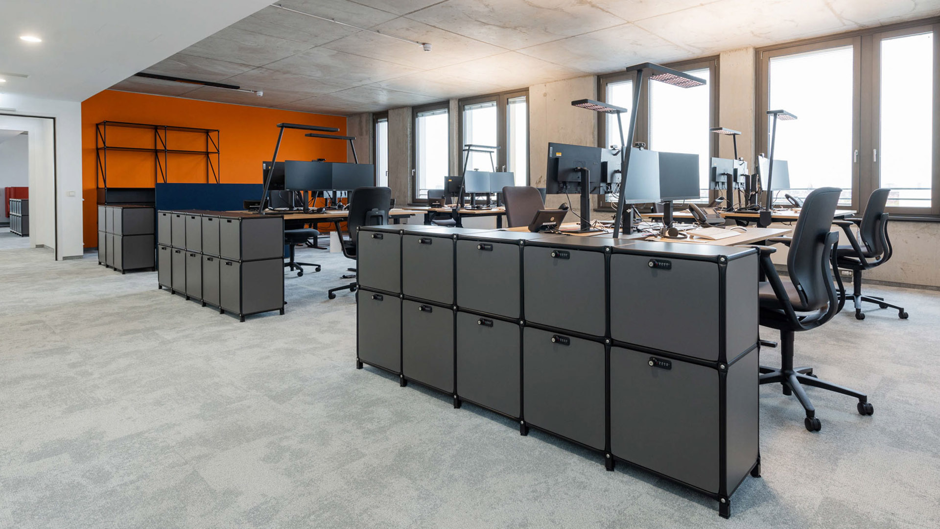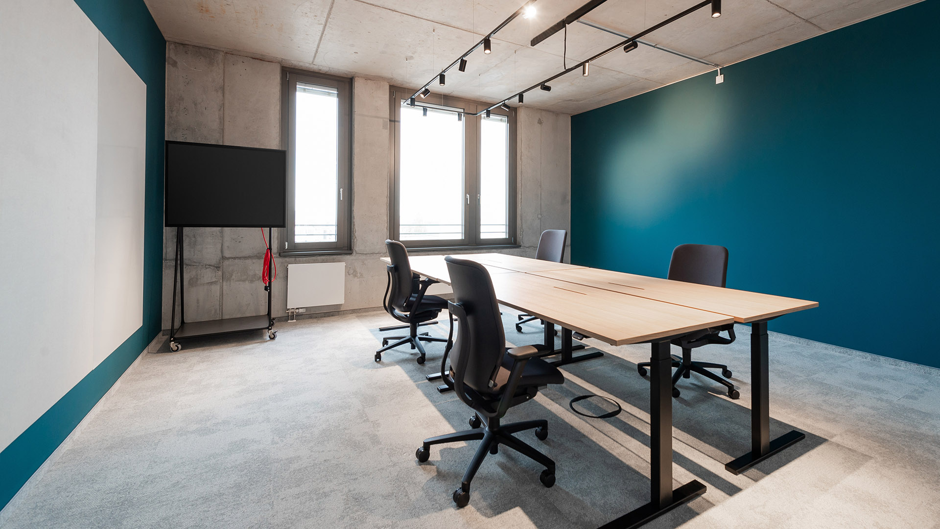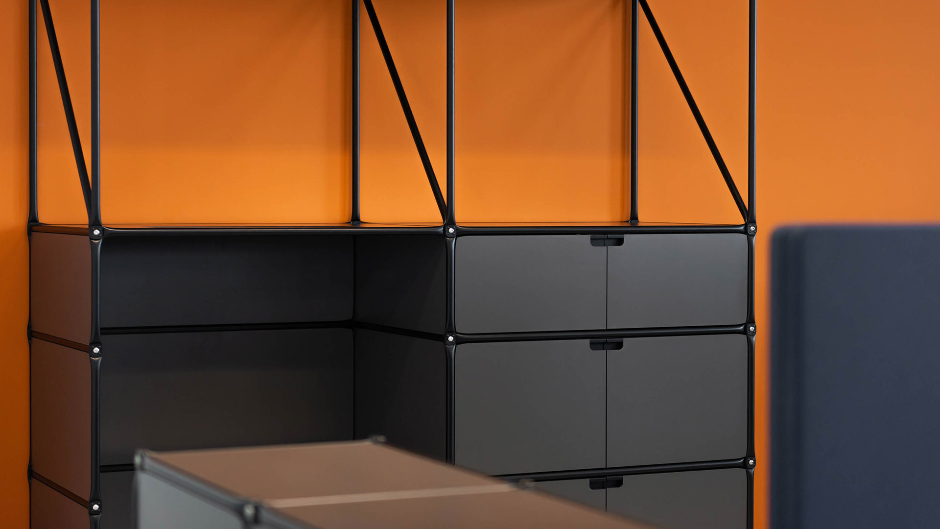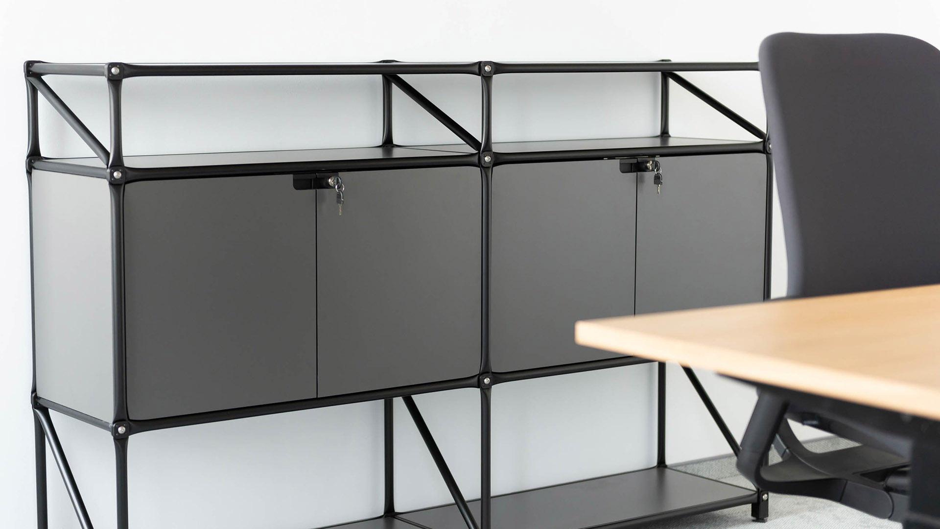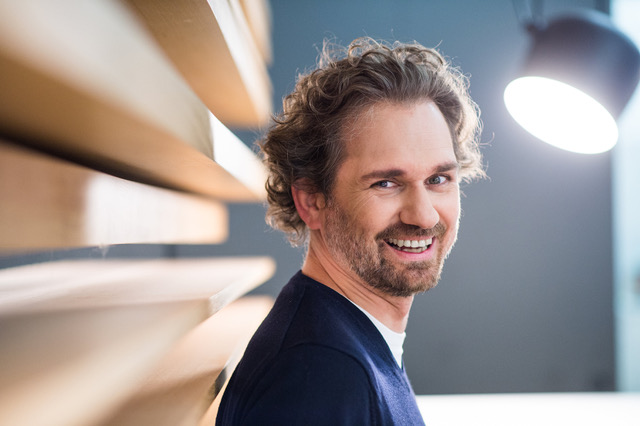Since 2008, EUREF AG has been developing its campus at the Gasometer in Schöneberg as a “real laboratory of the energy turnaround” and has already been meeting the German government’s CO2 climate targets for 2050 since 2014.
The German Energy Agency dena has recently become part of the innovative community of business and science that has settled on the EUREF campus.
Our sales partner minimum Projekt and mintdesign were commissioned to design the interior of dena’s new offices with a with a focus on sustainability, flexibility and efficiency. The synergstic concept of the campus is represented in the in the overall interior design concept of the furniture used.
On the one hand, DT-Line tables enable agile work in flexible constellations for dena teams. On the other hand, our furniture found its place in the design of minimum as reception counters, shelves and and our new Locker cabinets.
Together with furniture from other manufacturers, a successful working environment has been created that meets current requirements in terms of ergonomics, room acoustics and lighting design and interprets them in a contemporary way.
| Client: | Deutsche Energie-Agentur GmbH |
|---|---|
| Designer/Planner: | minimum projekt and mintdesign |
| Photos: | Clemens Richter |
| System 180: | Reception counter, Locker Sideboards, DT-Line Table, TV Stand, Wardrobes |
| Location: | EUREF-Campus, Berlin-Schöneberg |
| Realized: | 2020 |
| Other manufacturers: | Ragnars / Tobias Grau / Interface / SilentLab / Iguzzini / FourDesign / Muuto / Objekt Carpet |

