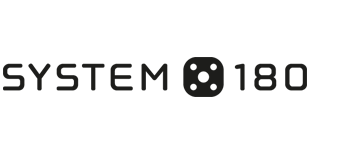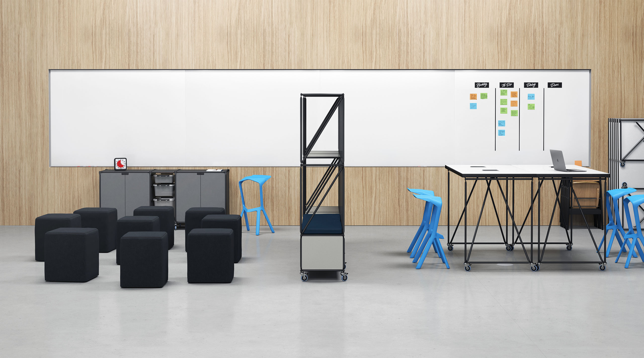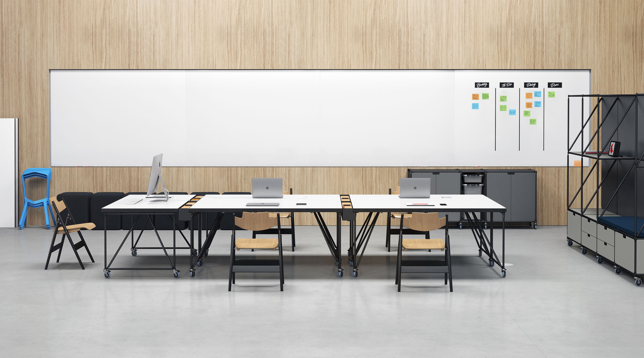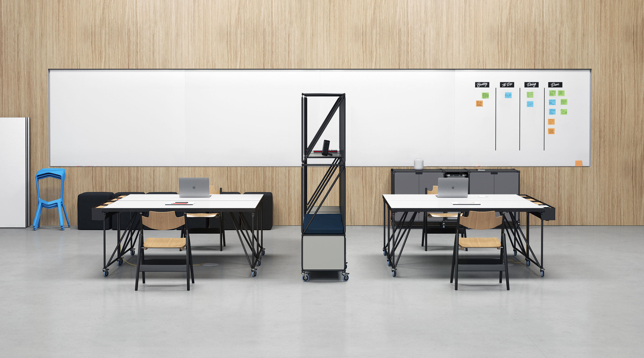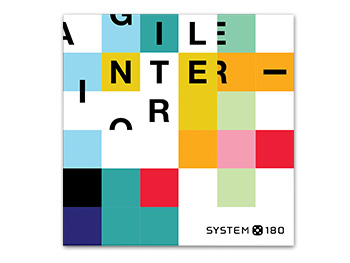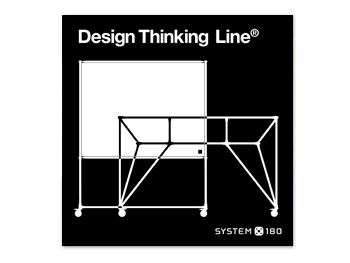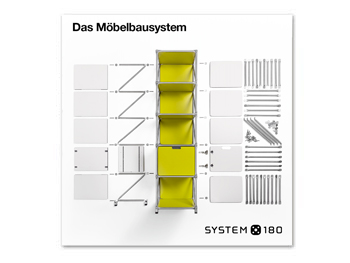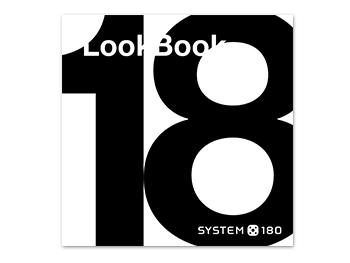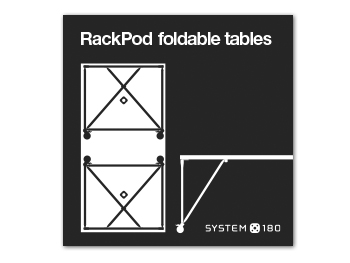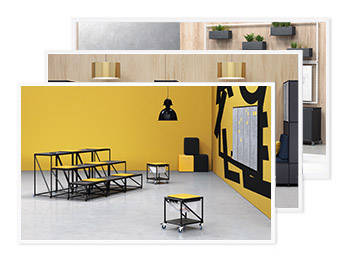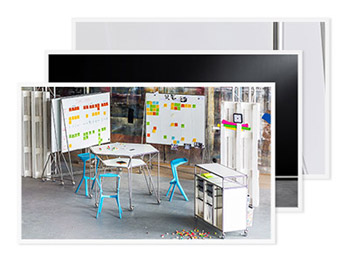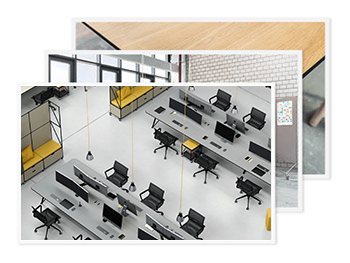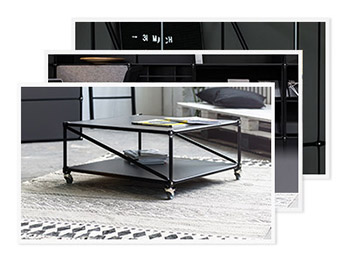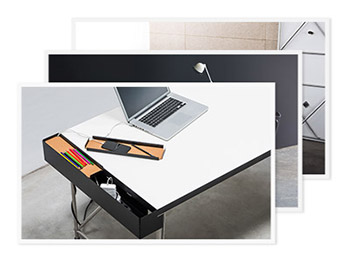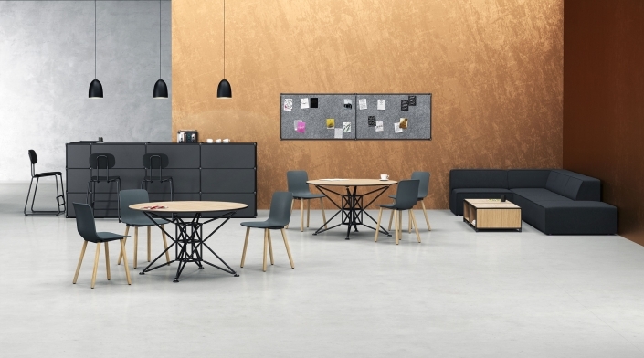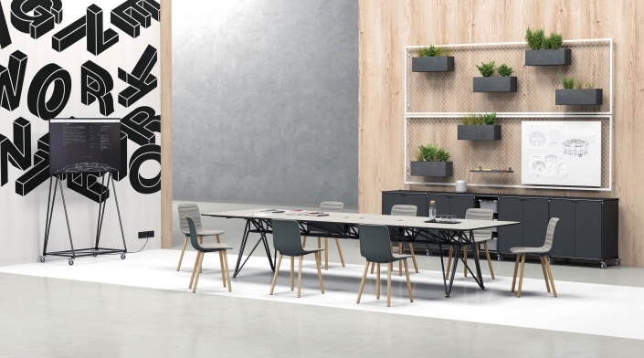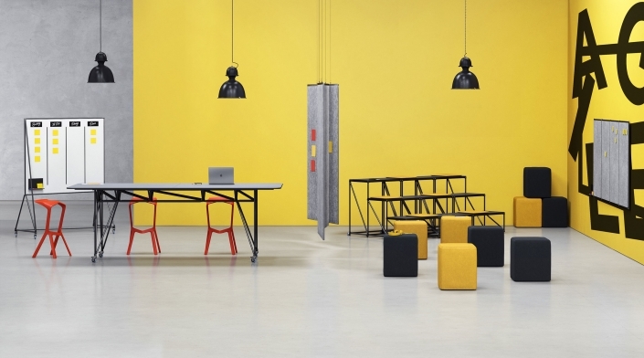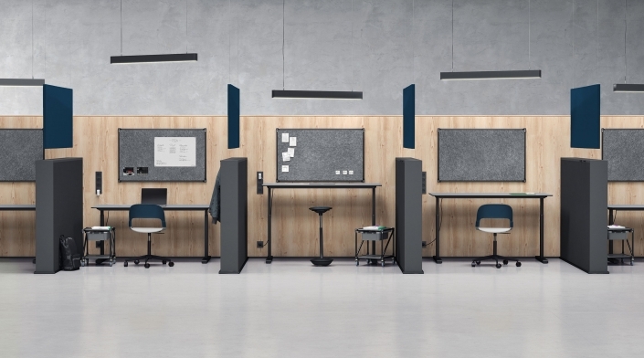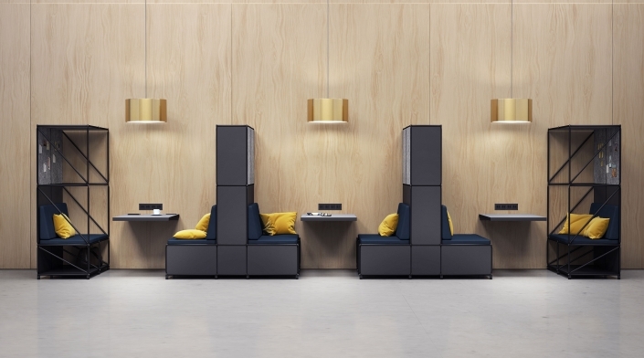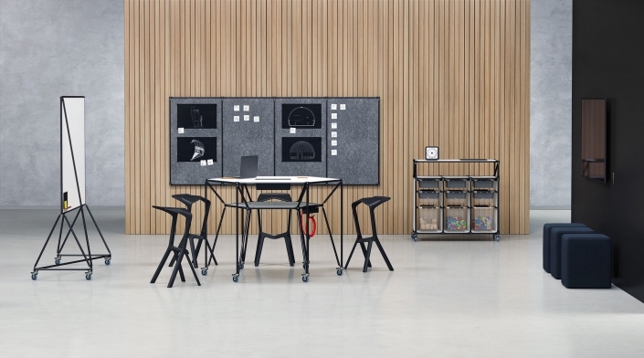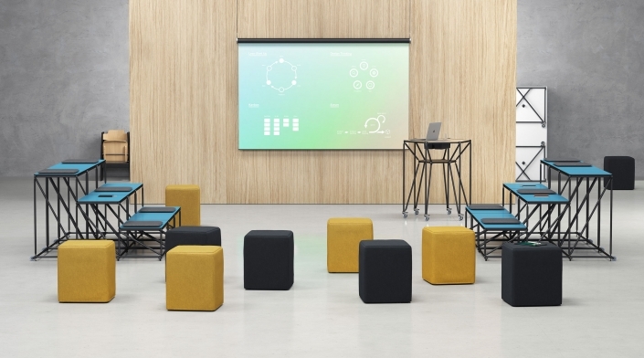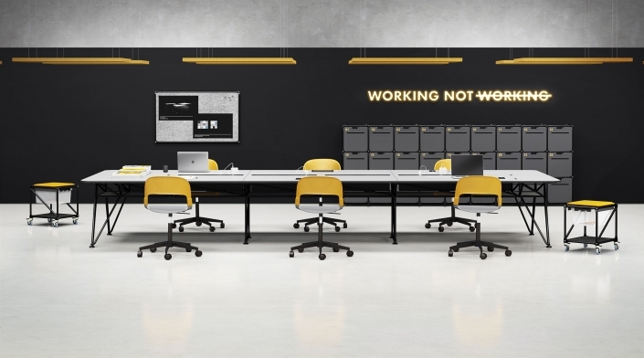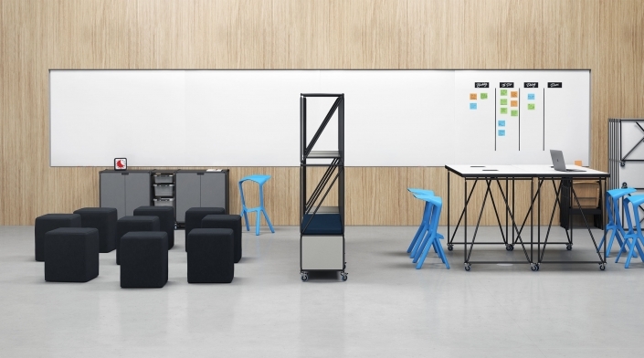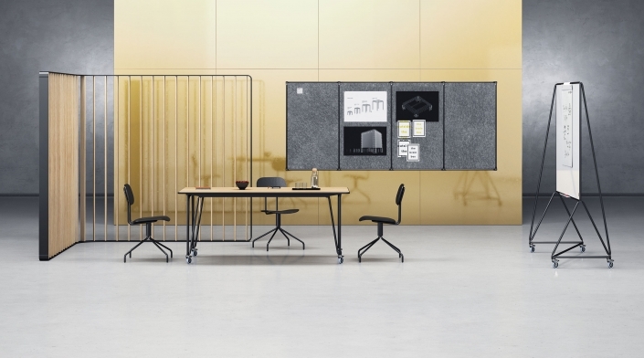Team Space
And lightweight mobile furniture on casters that can be reconfigured multifunctionally into the required constellation provide the best possible conditions for achieving that level of flexibility. The more working processes that can be catered for within the team space, the better it can be ensured that the entire team feels involved and supported at every step of the development process.
Team spaces are at the heart of agile organisations. To provide an effective home base for an interdisciplinary team, they must offer a flexible basic structure for a variety of disciplines and modes of working. Thus, for example, a developer can work with two large monitors and a stationary desktop computer in a team with a sales representative who requires just a laptop and the UX designer who needs only plenty of whiteboards and free space. To allow users to turn the space into “their own” space, the furniture has to be flexible and simple enough to allow it to be adapted to the specific needs of each team member and his or her activities. On top of that, it needs to be possible to transform the space at the drop of a hat to cater as flexibly as possible for such activities as the daily meeting, a short brainstorming session or to present interim results.
