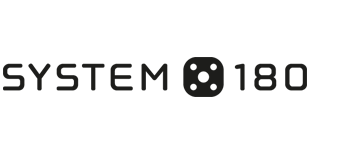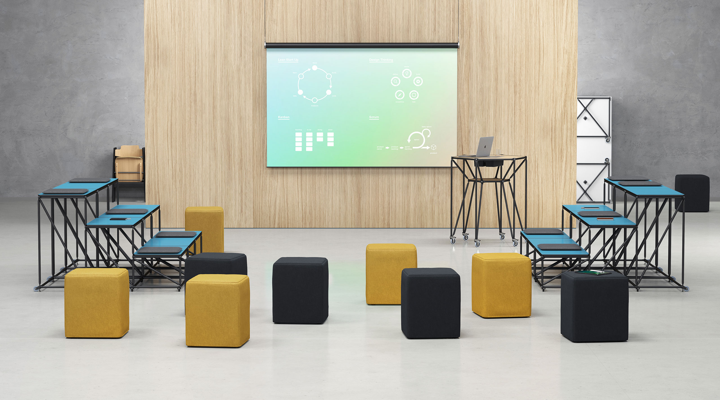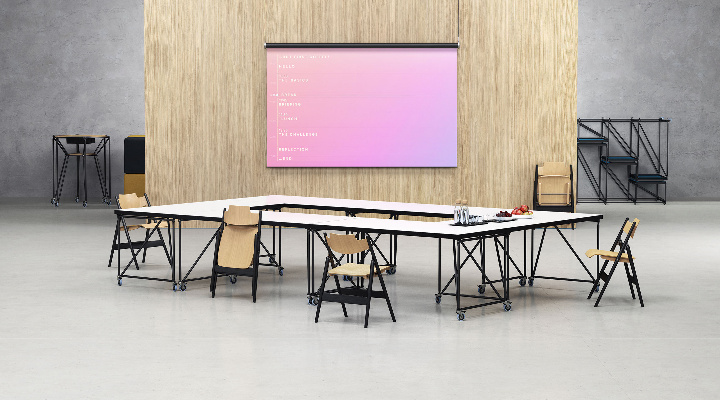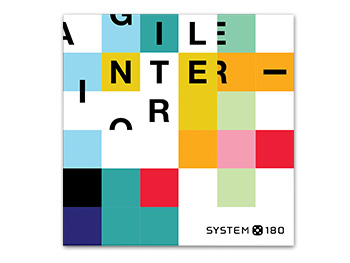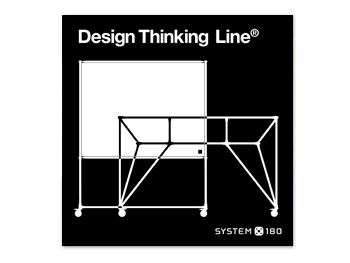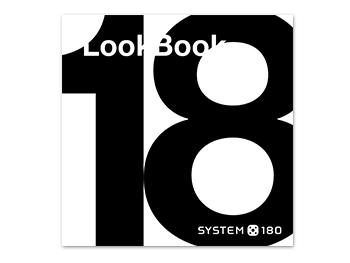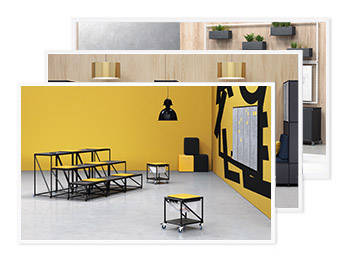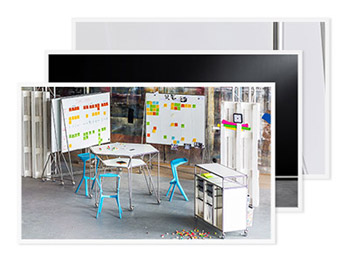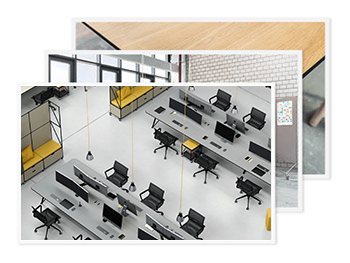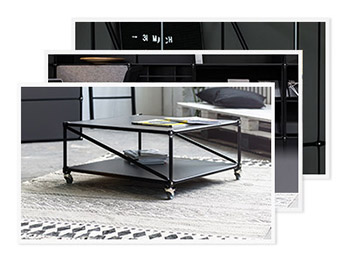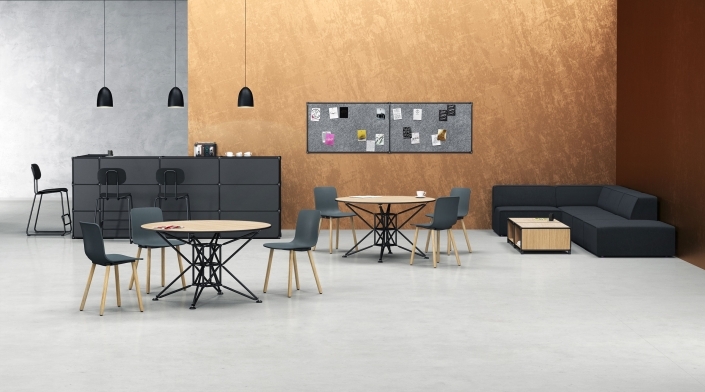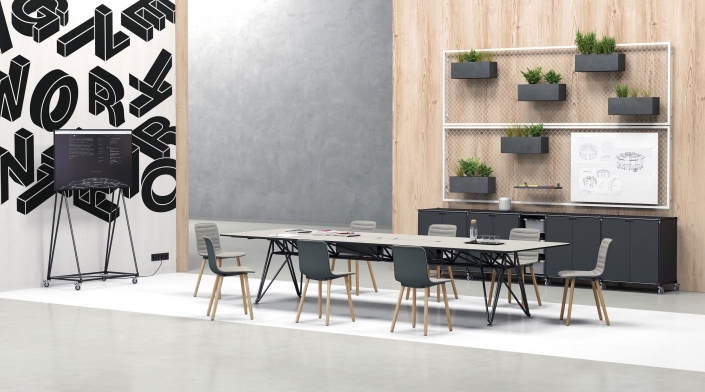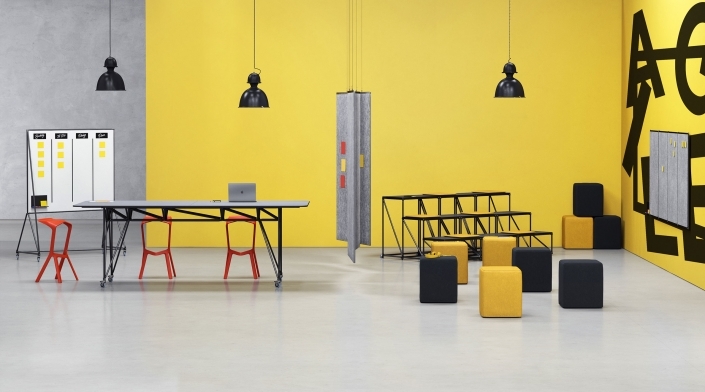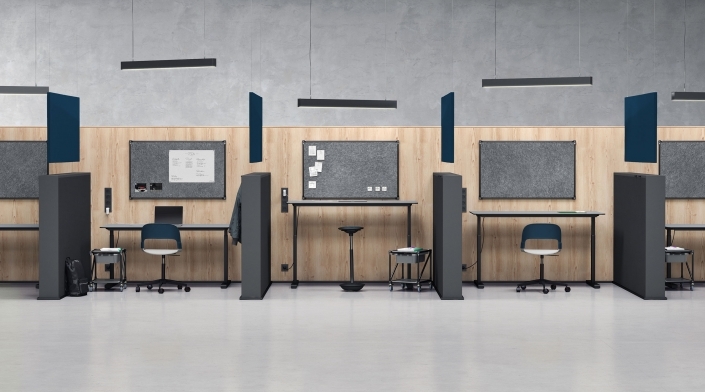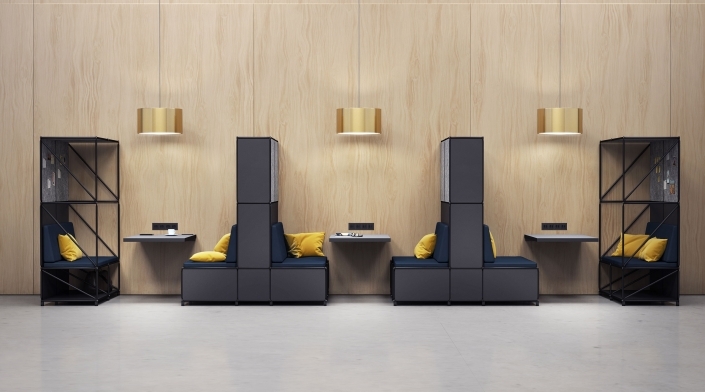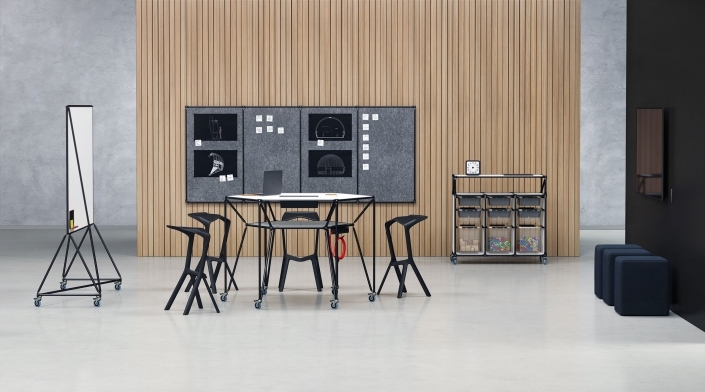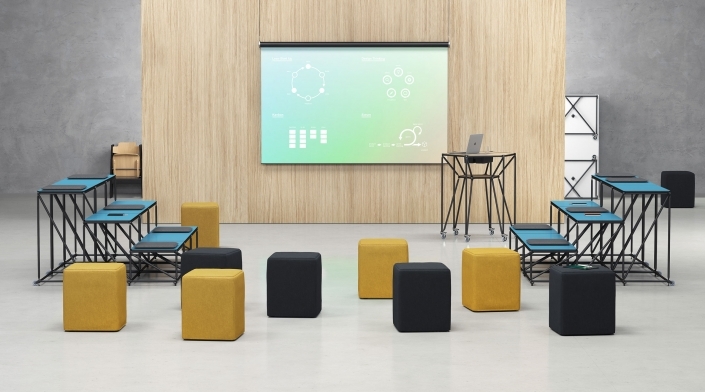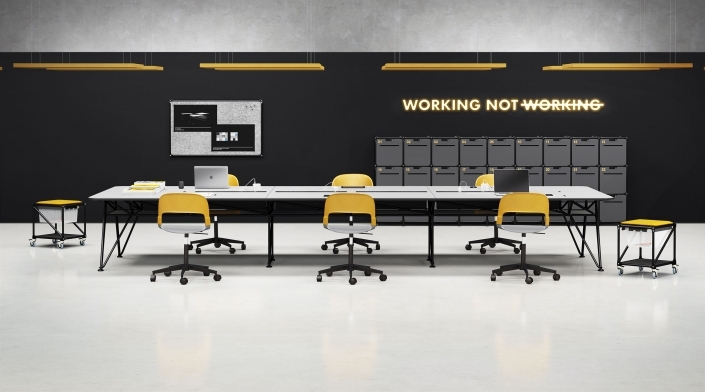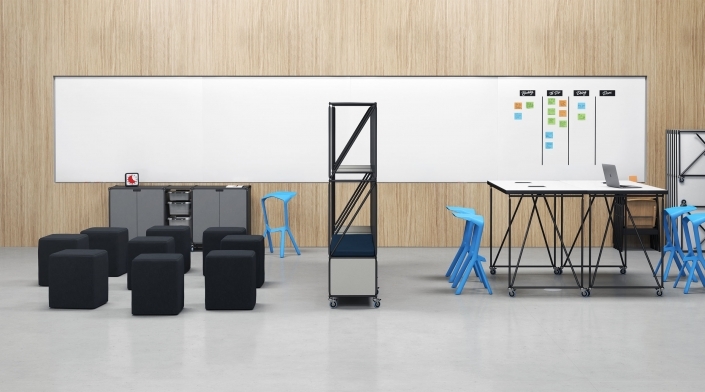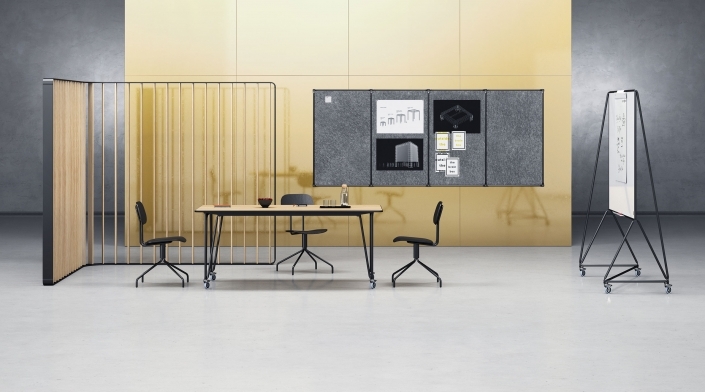Event Space
Whether it is at presentations, training sessions or celebrations – personal encounters, passing on knowledge and shared time together in the team are all substantial factors for success in the agile business. Accordingly, agile working require a space that is suitable for the full variety of event formats, in all their varying shapes and sizes. A lectern for speakers and their notes, a whiteboard with flipchart and modern audio-visual presentation technology are all part of the basic equipment in such spaces. Depending on the size of the space, the type of event and the level of interaction, participants can be positioned at one or more tables or audiences can take their places in rows of seating.
A shared space around a table makes more sense for formats in which people are working or celebrating face-to-face. A forum with a speaker’s lectern and one or more rows of seating makes more sense for events where roles are divided into presenters and and an audience. To be able to stow unneeded furniture out of the way you will need mobile designs or fold-away furniture; like the RackPod range of tables, for example.
