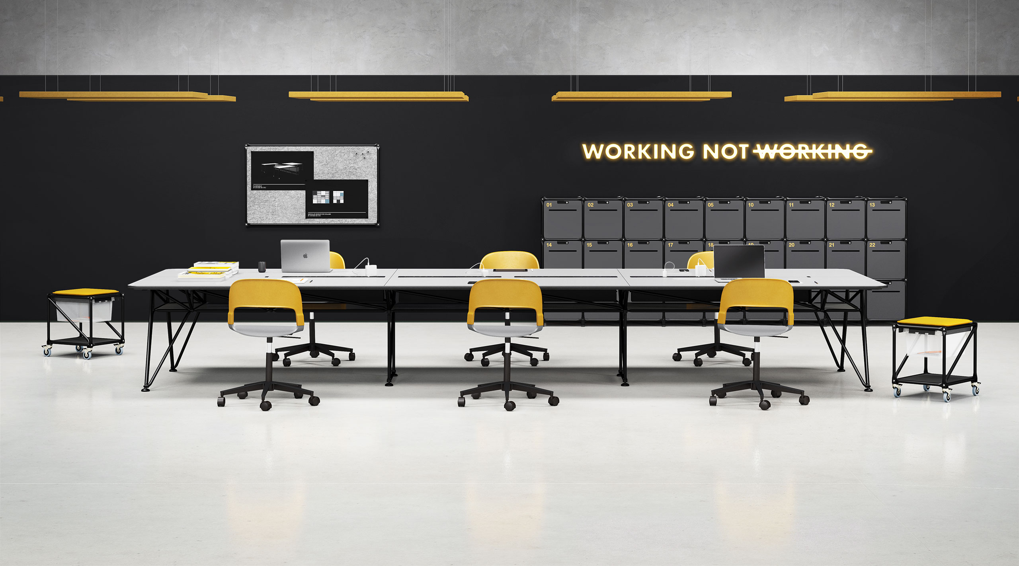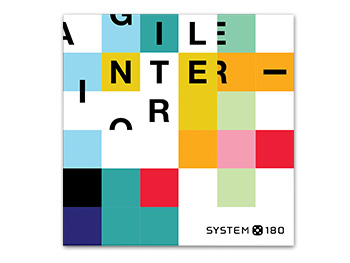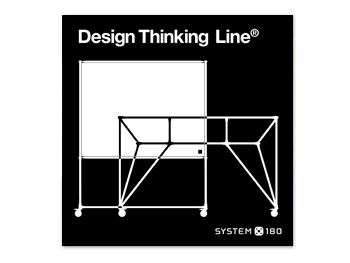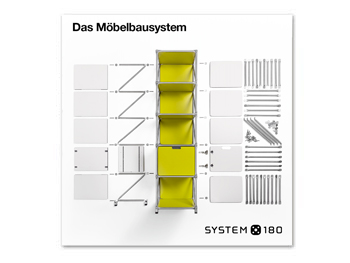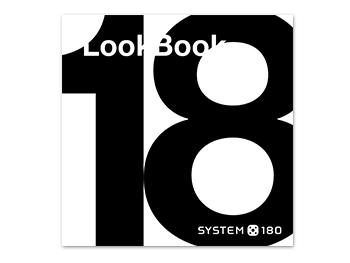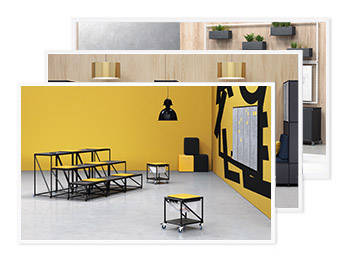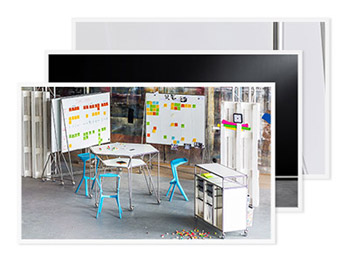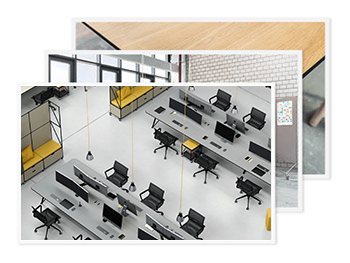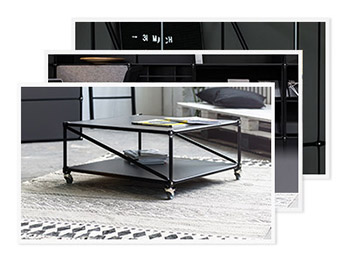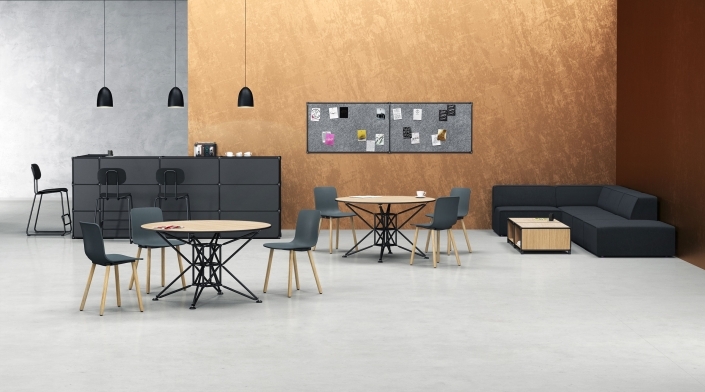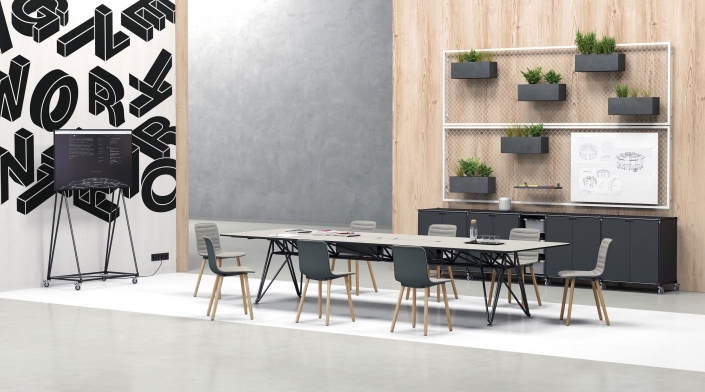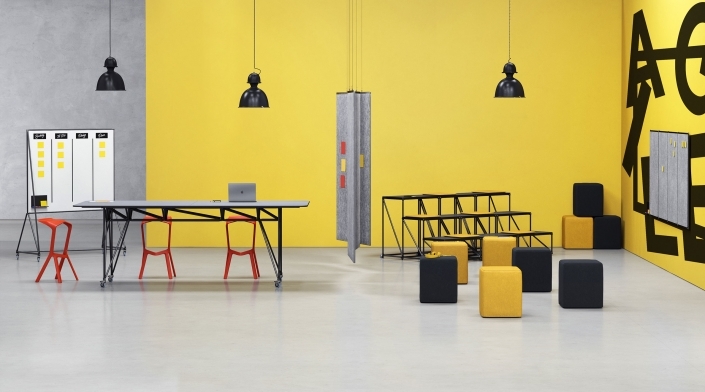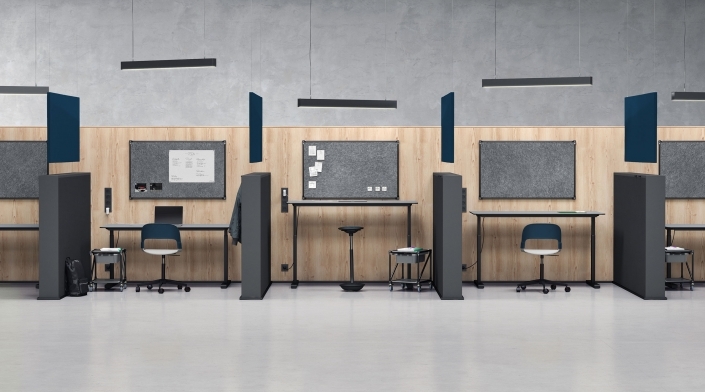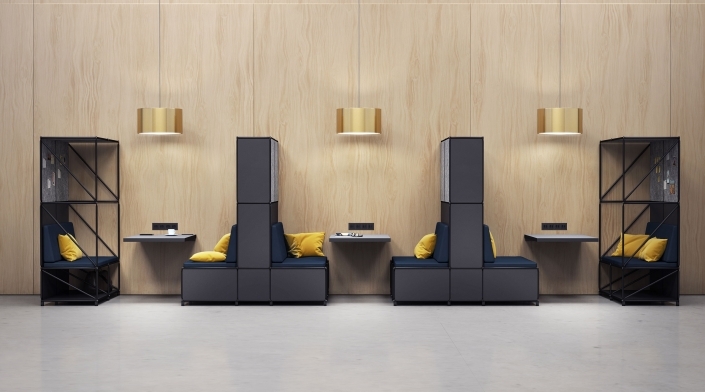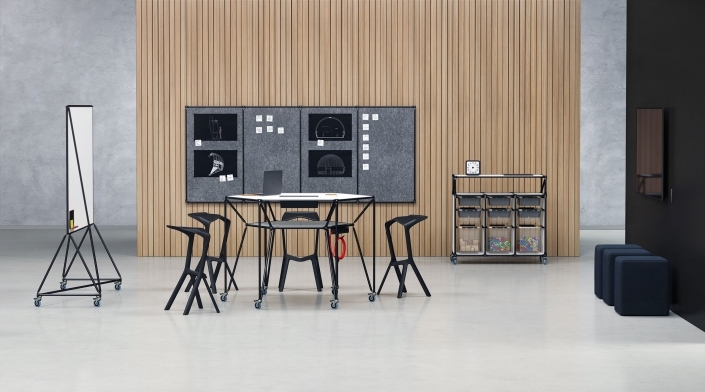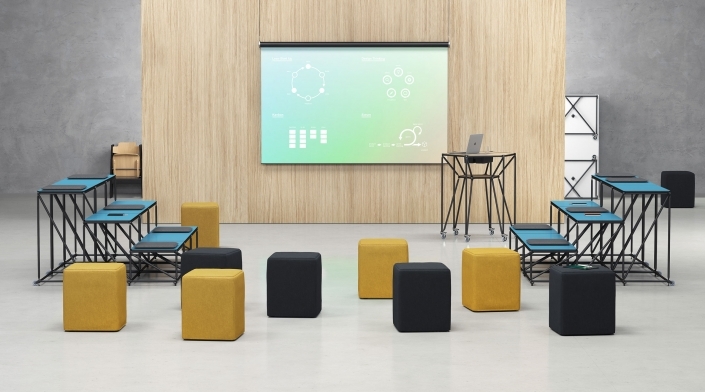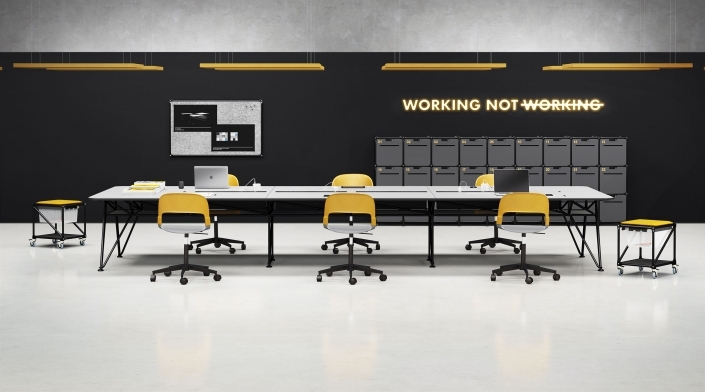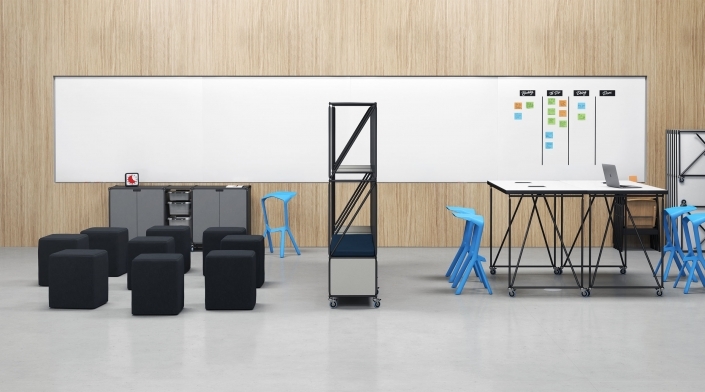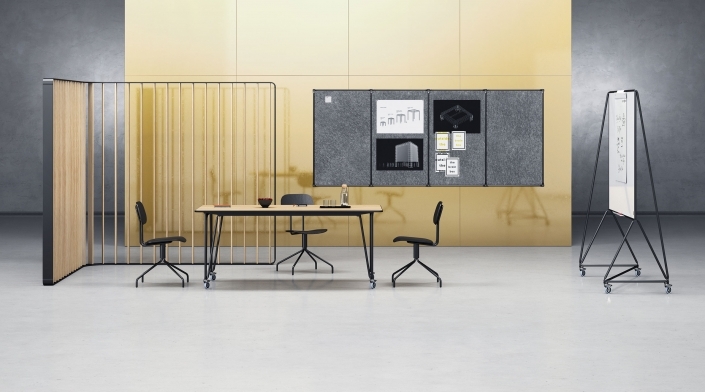Coworking Space
The workbench provides easy data and network connections and, where necessary, screening elements to partition off individual work surfaces. Mobile storage pieces keep personal materials and documentation ready for the use of staff members. The Co-working Space requires firm agreements on noise, tidiness and all other questions that might lead to conflict if no enforceable rules were in place.
The Co-working Space offers the possibility for staff to work in screen mode for periods. In contrast to the Silent Space, the Co-working Space may also be used, on consultation with other users, for collaborative work by a team. The currency here is “plug in and get to work.” The central article of furniture is the space’s flexible shared workplace table, the Workbench. The Workbench focuses on optimal space efficiency through providing room for workstations that can also be used for multiple-use desk sharing.

