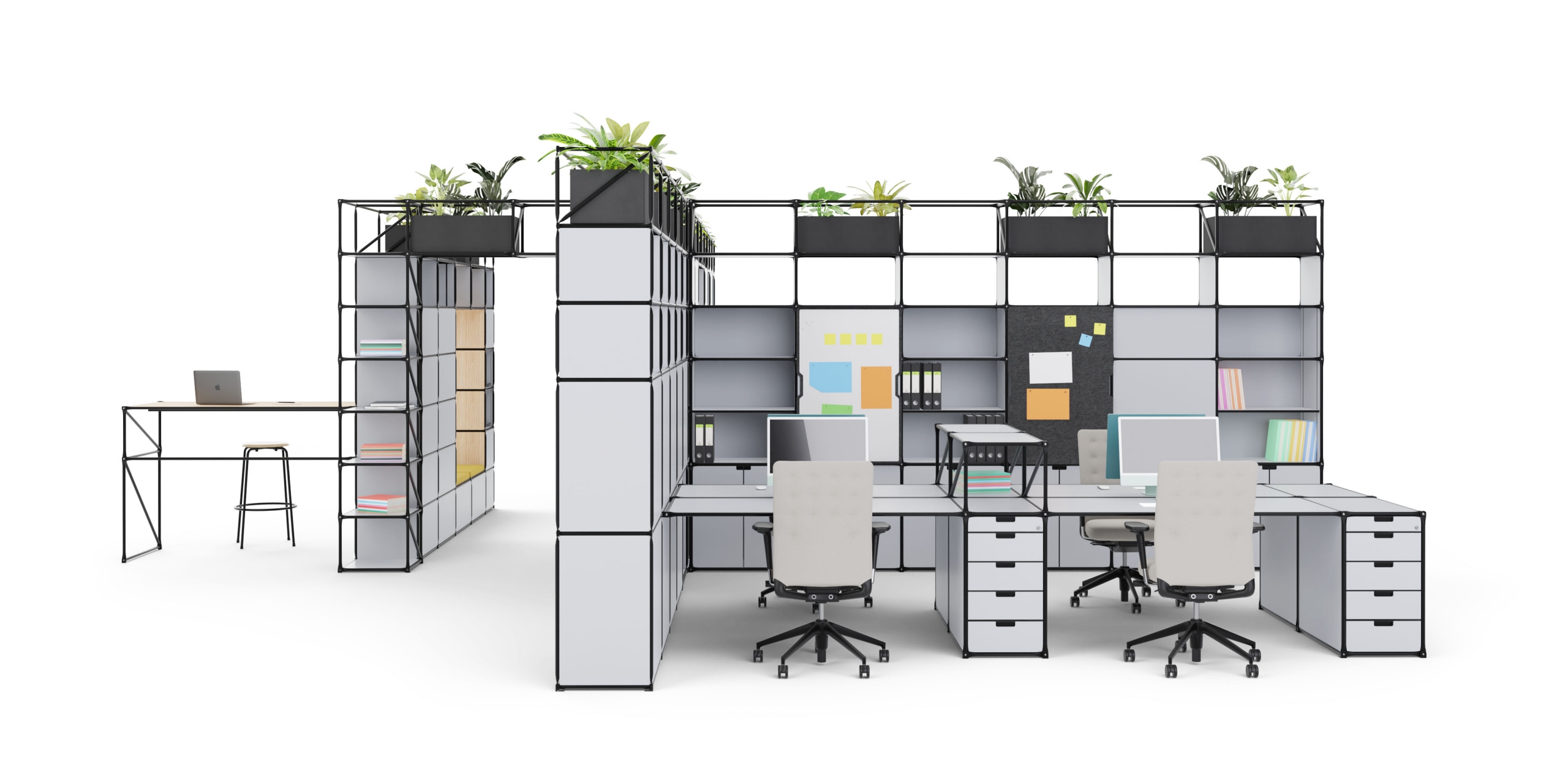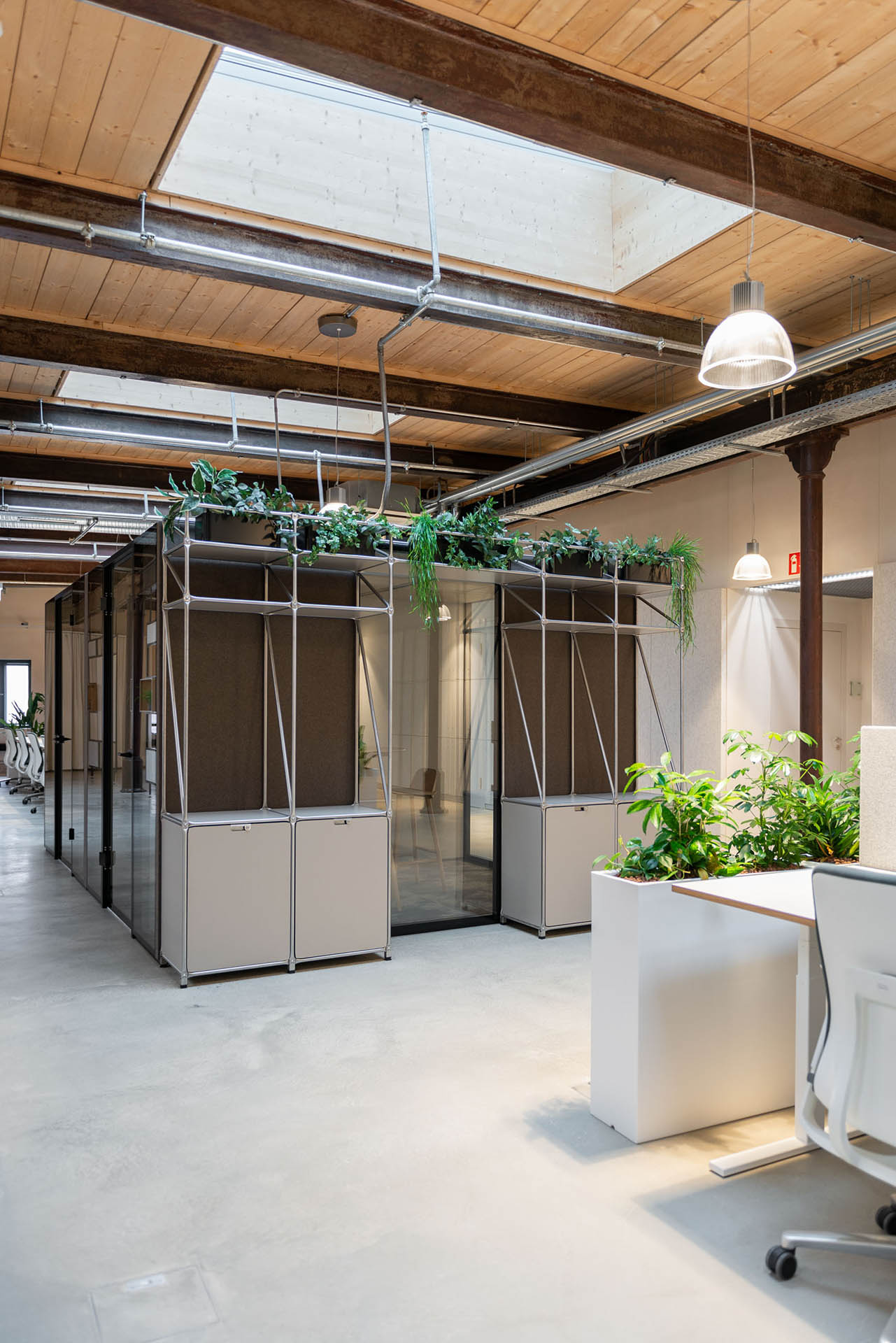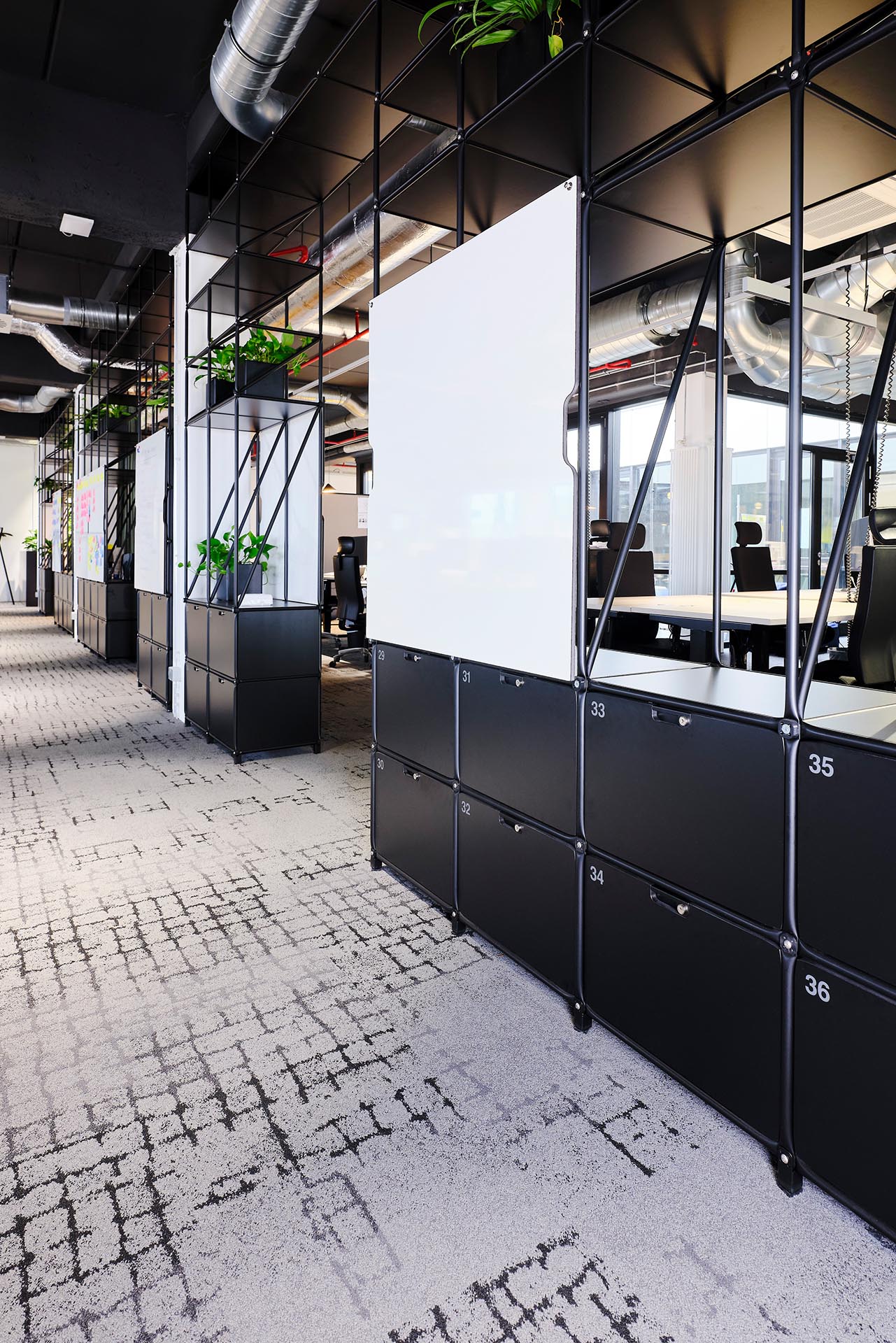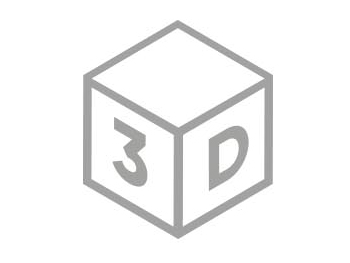The static space system
The largest room partitioning systems in our portfolio most strongly reflect the holistic claim and our architectural expertise regarding permanent room structure. With this backdrop-like furniture, walls of any size can be created as contiguous surfaces. In this way, zones or areas can be defined precisely to size and fit any situation, also for niches, corners or columns.
Due to their primary static installation, they are meant for longterm use, but can also be flexibly extended and adapted at any time – fixed stages with freedom for creative scene changes











